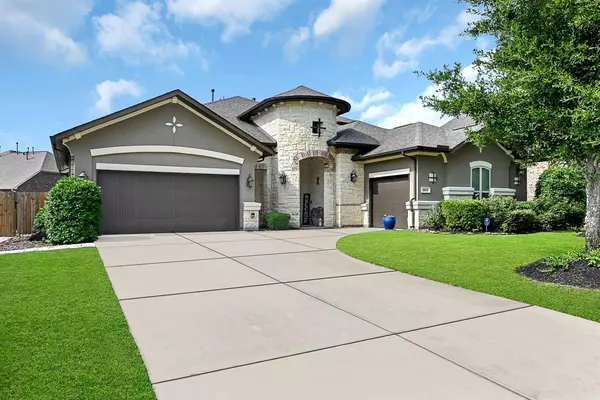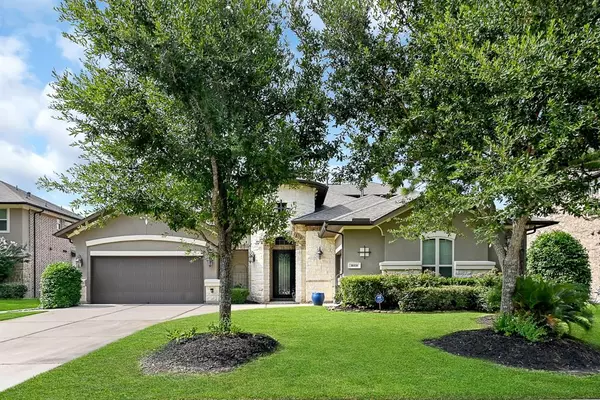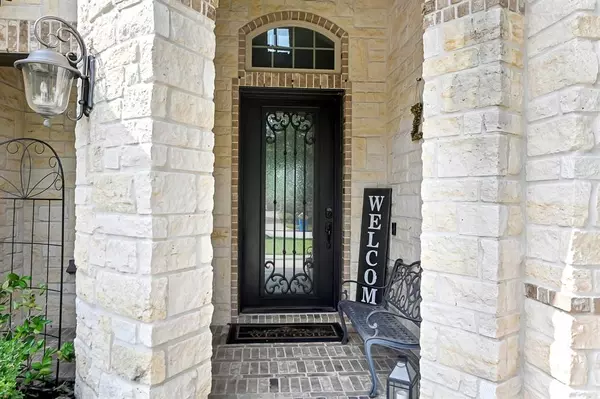For more information regarding the value of a property, please contact us for a free consultation.
16118 Barton River LN Houston, TX 77044
Want to know what your home might be worth? Contact us for a FREE valuation!

Our team is ready to help you sell your home for the highest possible price ASAP
Key Details
Property Type Single Family Home
Listing Status Sold
Purchase Type For Sale
Square Footage 3,754 sqft
Price per Sqft $146
Subdivision Summerwood Sec 25
MLS Listing ID 96473813
Sold Date 08/11/23
Style Mediterranean
Bedrooms 4
Full Baths 3
Half Baths 2
HOA Fees $70/ann
HOA Y/N 1
Year Built 2012
Annual Tax Amount $13,732
Tax Year 2022
Lot Size 9,926 Sqft
Acres 0.2279
Property Description
Spectacular Mediterranean style Village Builder 1.5 story. 4 bd. 3 Full baths & 2 Half baths. As you enter the 9ft. custom steel door this home features a dramatic entry foyer, study w/ french doors, a grand spectacular kitchen w/ loads of cabinets to the ceiling, a butler's pantry & large island to enjoy. Upgrades galore offering hand scraped hardwood flooring, surround sound in living room & back patio, prewired surround sound in master bathroom & upstairs game room. Outdoor features include Fx LED high-end custom landscape lighting w/ control unit, mosquito misting system, astroturf grass in backyard area, outdoor kitchen, spacious covered back patio w/ brick pavers, travertine pavers cover the extended patio area where you can sit & enjoy the firewall on those brisk nights. LARGE LOUNGE SPA features custom Pebble Sheen & custom high-end glass tiles, 2-in-1 pool electric heater & chiller, travertine pool coping. Over $100k in upgrades & too many to list you must see for yourself!
Location
State TX
County Harris
Community Summerwood
Area Summerwood/Lakeshore
Rooms
Bedroom Description All Bedrooms Down,Primary Bed - 1st Floor,Sitting Area,Split Plan,Walk-In Closet
Other Rooms Family Room, Formal Dining, Gameroom Up, Home Office/Study, Utility Room in House
Master Bathroom Half Bath, Primary Bath: Double Sinks, Primary Bath: Separate Shower, Primary Bath: Soaking Tub
Kitchen Island w/ Cooktop, Kitchen open to Family Room, Pots/Pans Drawers, Under Cabinet Lighting, Walk-in Pantry
Interior
Interior Features Prewired for Alarm System, Refrigerator Included, Wired for Sound
Heating Central Gas
Cooling Central Electric
Flooring Tile, Wood
Fireplaces Number 1
Fireplaces Type Gaslog Fireplace
Exterior
Exterior Feature Back Yard Fenced, Covered Patio/Deck, Outdoor Kitchen, Sprinkler System, Subdivision Tennis Court
Parking Features Attached Garage
Garage Spaces 3.0
Pool Gunite, Heated, In Ground
Roof Type Composition
Private Pool Yes
Building
Lot Description Cul-De-Sac
Story 1
Foundation Slab
Lot Size Range 1/4 Up to 1/2 Acre
Sewer Public Sewer
Water Public Water, Water District
Structure Type Stone,Stucco
New Construction No
Schools
Elementary Schools Summerwood Elementary School
Middle Schools Woodcreek Middle School
High Schools Summer Creek High School
School District 29 - Humble
Others
Senior Community No
Restrictions Deed Restrictions
Tax ID 130-815-001-0030
Acceptable Financing Cash Sale, Conventional, FHA, VA
Tax Rate 2.649
Disclosures Mud, Other Disclosures, Sellers Disclosure
Listing Terms Cash Sale, Conventional, FHA, VA
Financing Cash Sale,Conventional,FHA,VA
Special Listing Condition Mud, Other Disclosures, Sellers Disclosure
Read Less

Bought with LittleRealty
Learn More About LPT Realty




