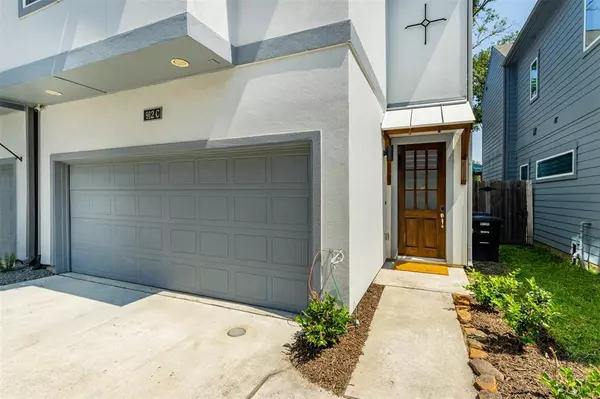For more information regarding the value of a property, please contact us for a free consultation.
912 W 35th ST #C Houston, TX 77018
Want to know what your home might be worth? Contact us for a FREE valuation!

Our team is ready to help you sell your home for the highest possible price ASAP
Key Details
Property Type Single Family Home
Listing Status Sold
Purchase Type For Sale
Square Footage 1,955 sqft
Price per Sqft $221
Subdivision Colina Court/West 35Th Street
MLS Listing ID 2929808
Sold Date 07/26/23
Style Contemporary/Modern
Bedrooms 3
Full Baths 2
Half Baths 1
HOA Fees $54/ann
HOA Y/N 1
Year Built 2018
Annual Tax Amount $8,664
Tax Year 2022
Lot Size 2,209 Sqft
Acres 0.0507
Property Description
Welcome to Your Home Sweet Home! This immaculate residence, situated in a secure gated community, is ready for you to move in. With a pristine condition that rivals new construction, this property offers an inviting open floor plan on the first floor, complemented by 3 Bedrooms, 2.5 Baths, and a spacious 2-car garage. The kitchen is a culinary dream, featuring elegant carrara marble countertops, sleek white shaker style cabinets with soft closing mechanisms. Upgrades include; Plantation Shutters, Wine Refrigerator, Nest front door lock and Nest thermostat.
Located in close proximity to an array of shopping options, a variety of restaurants, and major freeways, this home ensures convenience and accessibility to meet your daily needs.
Please note that all measurements provided are approximate and should be verified by the buyers and their agent to ensure accuracy.
Don't miss out on the opportunity to make this remarkable property your very own!
Location
State TX
County Harris
Area Oak Forest East Area
Interior
Interior Features Crown Molding
Heating Central Gas
Cooling Central Electric, Zoned
Flooring Carpet, Tile, Wood
Exterior
Parking Features Attached Garage
Garage Spaces 2.0
Roof Type Composition
Accessibility Automatic Gate
Private Pool No
Building
Lot Description Other
Story 2
Foundation Slab
Lot Size Range 0 Up To 1/4 Acre
Sewer Public Sewer
Water Public Water
Structure Type Cement Board,Stucco
New Construction No
Schools
Elementary Schools Garden Oaks Elementary School
Middle Schools Black Middle School
High Schools Waltrip High School
School District 27 - Houston
Others
Senior Community No
Restrictions Deed Restrictions
Tax ID 139-883-001-0004
Acceptable Financing Cash Sale, Conventional, FHA, VA
Tax Rate 2.2019
Disclosures Sellers Disclosure
Listing Terms Cash Sale, Conventional, FHA, VA
Financing Cash Sale,Conventional,FHA,VA
Special Listing Condition Sellers Disclosure
Read Less

Bought with Keller Williams Platinum



