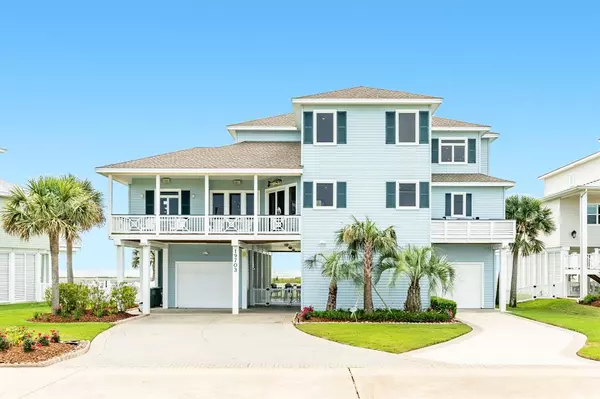For more information regarding the value of a property, please contact us for a free consultation.
19703 Shores DR Galveston, TX 77554
Want to know what your home might be worth? Contact us for a FREE valuation!

Our team is ready to help you sell your home for the highest possible price ASAP
Key Details
Property Type Single Family Home
Listing Status Sold
Purchase Type For Sale
Square Footage 3,899 sqft
Price per Sqft $436
Subdivision The Dunes Of West Beach 95
MLS Listing ID 36039553
Sold Date 07/20/23
Style Contemporary/Modern
Bedrooms 4
Full Baths 3
HOA Fees $150/ann
HOA Y/N 1
Year Built 2005
Annual Tax Amount $25,557
Tax Year 2022
Lot Size 0.366 Acres
Acres 0.3659
Property Description
Beautiful family home now available in the Dunes. This 3,899 sq ft home has everything you need for comfort and enjoyment on the beach front. Features include; chef’s kitchen, large elevated decks facing the Gulf & Bay, 2 garages spaces & of course a residential 3 stop elevator. The family room is grand with 20’+ ceiling height, gas log fireplace & great views of the beach front. The kitchen has a breakfast bar + preparation island with the dining area close by. The main level of the home also includes 3 bedrooms and 2 baths, with two of the bedrooms having access to the main deck. Azek decking used on the main deck for durability, this deck area is both covered and uncovered for your enjoyment at all times of the day and weather conditions. The 2nd level of the home incl. an office space & loft area overlooking the family room. The primary suite is spacious, with a gas log fireplace & covered deck facing the gulf. The property is fully fenced with a shared dune walkover.
Location
State TX
County Galveston
Area West End
Rooms
Bedroom Description Primary Bed - 2nd Floor,Sitting Area,Walk-In Closet
Other Rooms Family Room, Gameroom Up, Home Office/Study, Kitchen/Dining Combo, Living Area - 1st Floor, Loft, Utility Room in House
Master Bathroom Disabled Access, Primary Bath: Double Sinks, Primary Bath: Jetted Tub, Primary Bath: Separate Shower, Secondary Bath(s): Shower Only, Secondary Bath(s): Tub/Shower Combo
Den/Bedroom Plus 5
Kitchen Breakfast Bar, Island w/o Cooktop, Kitchen open to Family Room, Pots/Pans Drawers, Under Cabinet Lighting
Interior
Interior Features Alarm System - Owned, Drapes/Curtains/Window Cover, Dryer Included, Elevator, Elevator Shaft, Fire/Smoke Alarm, Prewired for Alarm System, Refrigerator Included, Washer Included, Wired for Sound
Heating Central Electric
Cooling Central Electric
Flooring Carpet, Engineered Wood
Fireplaces Number 2
Fireplaces Type Gaslog Fireplace
Exterior
Exterior Feature Back Yard, Back Yard Fenced, Covered Patio/Deck, Fully Fenced, Patio/Deck, Sprinkler System
Parking Features Attached Garage
Garage Spaces 2.0
Garage Description Additional Parking, Double-Wide Driveway, Single-Wide Driveway
Waterfront Description Beachfront
Roof Type Composition
Street Surface Concrete
Private Pool No
Building
Lot Description Subdivision Lot, Waterfront
Faces East
Story 2
Foundation On Stilts
Lot Size Range 1/4 Up to 1/2 Acre
Builder Name John Dreiss
Sewer Public Sewer
Water Public Water
Structure Type Cement Board
New Construction No
Schools
Elementary Schools Gisd Open Enroll
Middle Schools Gisd Open Enroll
High Schools Ball High School
School District 22 - Galveston
Others
Senior Community No
Restrictions Deed Restrictions
Tax ID 3094-0000-0008-001
Energy Description Ceiling Fans,Digital Program Thermostat,High-Efficiency HVAC,Storm Windows
Acceptable Financing Cash Sale, Conventional
Tax Rate 1.9875
Disclosures Sellers Disclosure
Listing Terms Cash Sale, Conventional
Financing Cash Sale,Conventional
Special Listing Condition Sellers Disclosure
Read Less

Bought with Non-MLS
Learn More About LPT Realty




