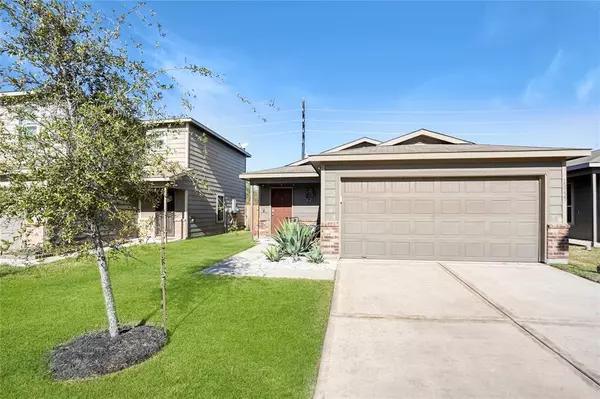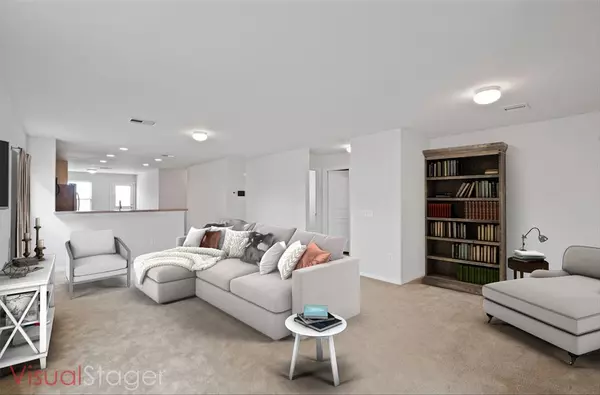For more information regarding the value of a property, please contact us for a free consultation.
10227 Dawson Hill LN Houston, TX 77044
Want to know what your home might be worth? Contact us for a FREE valuation!

Our team is ready to help you sell your home for the highest possible price ASAP
Key Details
Property Type Single Family Home
Listing Status Sold
Purchase Type For Sale
Square Footage 1,514 sqft
Price per Sqft $156
Subdivision Sunrise Pines Sec 4
MLS Listing ID 79705849
Sold Date 06/16/23
Style Traditional
Bedrooms 3
Full Baths 2
HOA Fees $31/ann
HOA Y/N 1
Year Built 2016
Annual Tax Amount $6,335
Tax Year 2022
Lot Size 4,697 Sqft
Acres 0.1078
Property Description
This immaculate Well-maintained home situated in peaceful and quaint Sunrise Pines is ready for your personal touch! From the moment you drive you, you'll appreciate the attention to detail that has gone into this home - From the low maintenance front garden and oversized living area, this home has been meticulously cared for. Stunning chef's kitchen equipped with stainless steel appliances, granite countertops and an island. This open floor plan has windows that were carefully placed allowing lots of natural lighting and ample storage throughout. Due to its fantastic location, access to all levels of schooling, shopping centers and easy access to Sam Houston Parkway and Highway 90. You will enjoy being just minutes of upcoming popular weekend spots, restaurants and night life. Give us a call today for a tour of this beautiful home!
Location
State TX
County Harris
Area North Channel
Rooms
Bedroom Description All Bedrooms Down,En-Suite Bath,Primary Bed - 1st Floor,Walk-In Closet
Other Rooms Family Room, Formal Dining, Kitchen/Dining Combo, Utility Room in House
Master Bathroom Primary Bath: Tub/Shower Combo, Secondary Bath(s): Tub/Shower Combo
Kitchen Breakfast Bar, Kitchen open to Family Room, Pantry, Pots/Pans Drawers
Interior
Interior Features Alarm System - Owned, Drapes/Curtains/Window Cover, Fire/Smoke Alarm, Formal Entry/Foyer, Refrigerator Included
Heating Central Electric
Cooling Central Electric, Solar Assisted
Flooring Carpet, Laminate
Exterior
Exterior Feature Back Green Space, Back Yard Fenced, Patio/Deck, Porch
Parking Features Attached Garage
Garage Spaces 2.0
Roof Type Composition
Street Surface Concrete,Curbs,Gutters
Private Pool No
Building
Lot Description Subdivision Lot
Story 1
Foundation Slab
Lot Size Range 0 Up To 1/4 Acre
Sewer Public Sewer
Water Public Water, Water District
Structure Type Brick,Wood
New Construction No
Schools
Elementary Schools Sheldon Lakee Elementary School
Middle Schools C.E. King Middle School
High Schools Ce King High School
School District 46 - Sheldon
Others
HOA Fee Include Other
Senior Community No
Restrictions Deed Restrictions
Tax ID 136-848-001-0030
Ownership Full Ownership
Energy Description Attic Vents,Digital Program Thermostat,Energy Star/CFL/LED Lights,Insulated/Low-E windows,Solar PV Electric Panels
Acceptable Financing Cash Sale, Conventional, FHA, VA
Tax Rate 2.9993
Disclosures Mud, Sellers Disclosure
Listing Terms Cash Sale, Conventional, FHA, VA
Financing Cash Sale,Conventional,FHA,VA
Special Listing Condition Mud, Sellers Disclosure
Read Less

Bought with Keller Williams Realty Clear Lake / NASA
Learn More About LPT Realty




