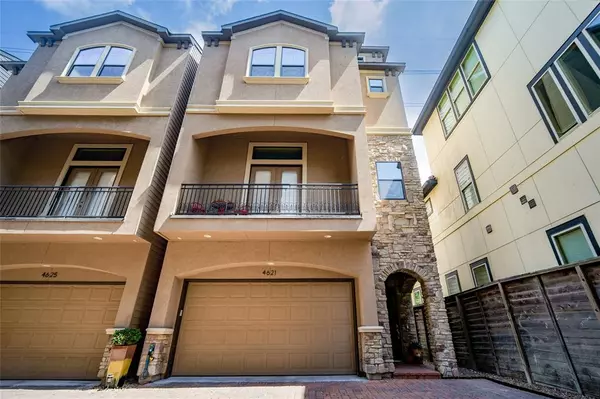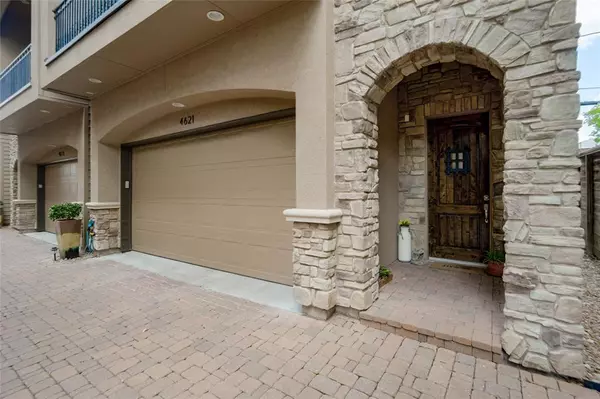For more information regarding the value of a property, please contact us for a free consultation.
4621 Crawford ST Houston, TX 77004
Want to know what your home might be worth? Contact us for a FREE valuation!

Our team is ready to help you sell your home for the highest possible price ASAP
Key Details
Property Type Single Family Home
Listing Status Sold
Purchase Type For Sale
Square Footage 2,234 sqft
Price per Sqft $218
Subdivision Manors/Blodgett Street
MLS Listing ID 56337289
Sold Date 05/31/23
Style Contemporary/Modern
Bedrooms 3
Full Baths 3
Half Baths 1
HOA Fees $105/mo
HOA Y/N 1
Year Built 2017
Annual Tax Amount $10,426
Tax Year 2022
Lot Size 1,499 Sqft
Acres 0.0344
Property Description
This beautiful and well maintained freestanding property was built in 2017 and is located in the heart of the museum district in Houston and minutes away form Texas Medical Center. It is an end unit with a modern and traditional design that features a spacious open living and dining room layout, an engineered hardwood floor, a balcony off the second floor and a rooftop deck w/ downtown views. The kitchen has quartz countertops, a stainless steel fridge and a large island with barstool seating. The original 10-year transferable warranty is also included. The community is gated for privacy, and the surrounding neighborhood offers plenty of opportunities to explore biking trails, museums and restaurants. Items installed in 2021: Hardwood floors in downstairs bedroom, carpets in upstairs bedroom, washer, dryer, dishwasher, microwave, high performance Fotile vent hood w/ exterior exhaust and water softener. Pex plumbing. Never flooded or any water damage issues from the winter freeze.
Location
State TX
County Harris
Area Rice/Museum District
Rooms
Bedroom Description 1 Bedroom Down - Not Primary BR,En-Suite Bath,Primary Bed - 3rd Floor,Walk-In Closet
Other Rooms 1 Living Area, Living Area - 2nd Floor, Living/Dining Combo, Utility Room in House
Master Bathroom Primary Bath: Double Sinks, Primary Bath: Jetted Tub, Primary Bath: Tub/Shower Combo
Den/Bedroom Plus 3
Kitchen Island w/o Cooktop, Kitchen open to Family Room, Walk-in Pantry
Interior
Heating Central Gas
Cooling Central Electric
Exterior
Parking Features Attached Garage
Garage Spaces 2.0
Roof Type Composition
Street Surface Concrete
Private Pool No
Building
Lot Description Other
Story 4
Foundation Slab
Lot Size Range 0 Up To 1/4 Acre
Builder Name Mayberry Homes
Sewer Public Sewer
Water Public Water
Structure Type Cement Board,Stone,Stucco
New Construction No
Schools
Elementary Schools Macgregor Elementary School
Middle Schools Cullen Middle School (Houston)
High Schools Lamar High School (Houston)
School District 27 - Houston
Others
Senior Community No
Restrictions Deed Restrictions
Tax ID 135-358-001-0008
Ownership Full Ownership
Acceptable Financing Cash Sale, Conventional, VA
Tax Rate 2.3169
Disclosures Sellers Disclosure
Listing Terms Cash Sale, Conventional, VA
Financing Cash Sale,Conventional,VA
Special Listing Condition Sellers Disclosure
Read Less

Bought with Compass RE Texas, LLC - Houston
Learn More About LPT Realty




