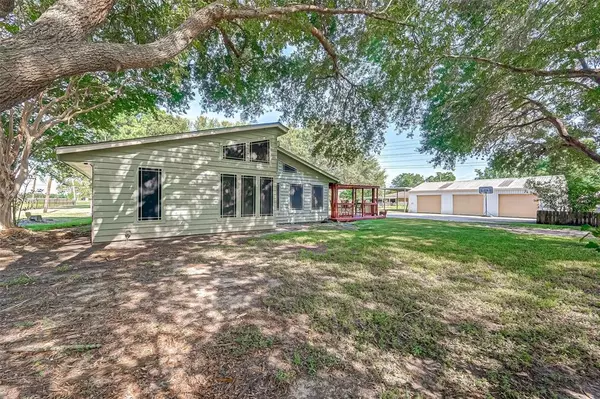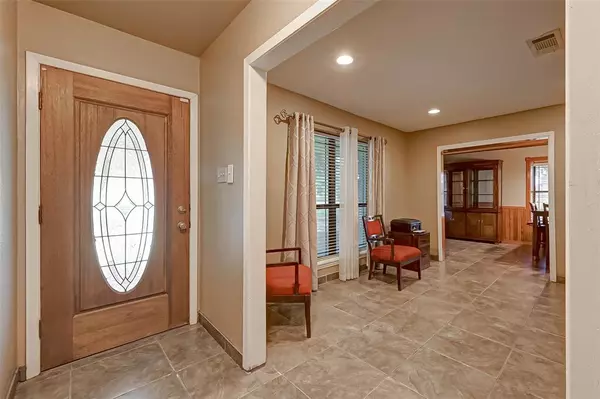For more information regarding the value of a property, please contact us for a free consultation.
14401 Bohemian Hall RD Crosby, TX 77532
Want to know what your home might be worth? Contact us for a FREE valuation!

Our team is ready to help you sell your home for the highest possible price ASAP
Key Details
Property Type Single Family Home
Listing Status Sold
Purchase Type For Sale
Square Footage 2,320 sqft
Price per Sqft $196
Subdivision Toby Thos
MLS Listing ID 54144240
Sold Date 05/18/23
Style Ranch,Traditional
Bedrooms 3
Full Baths 2
Year Built 1965
Annual Tax Amount $2,449
Tax Year 2020
Lot Size 3.340 Acres
Acres 3.34
Property Description
This property is 3.34 Acres w/045-121-000-0097. Additional renovations done to increase the Sq.Feet. Interior of home has been completely updated and includes beautiful woodwork thru out and on ceilings. Master BR accommodates large furniture and Master Bath en suite is a true refuge from a long day! Separate spa tub, large seated shower, and dual vanities complete this beautiful space. Secondary Bedrooms are large with great closet space. Kitchen is open to Family room and Breakfast/Dining Area which makes family gatherings awesome. Office space accommodates several pieces of furniture to aid in working/studying from home and privacy for zoom meetings. In addition to these spaces, is a flex room, perfect for morning coffee, evening wine, or a playroom for kids. Adding to the indoor appeal, is an outdoor oasis that has to be seen to truly appreciate. Large patio/deck, detached garage with parking for 3, barn, work area, inground pool, and a Bass stocked Pond. Don't miss out!
Location
State TX
County Harris
Area Crosby Area
Rooms
Bedroom Description All Bedrooms Down
Other Rooms 1 Living Area, Breakfast Room, Den, Family Room, Formal Dining
Master Bathroom Primary Bath: Double Sinks, Hollywood Bath, Primary Bath: Separate Shower, Primary Bath: Jetted Tub
Den/Bedroom Plus 3
Kitchen Kitchen open to Family Room, Pantry, Under Cabinet Lighting
Interior
Interior Features Alarm System - Owned, Fire/Smoke Alarm
Heating Central Electric
Cooling Central Electric
Flooring Tile
Fireplaces Number 1
Fireplaces Type Wood Burning Fireplace
Exterior
Exterior Feature Back Green Space, Back Yard Fenced, Barn/Stable, Covered Patio/Deck, Cross Fenced, Porch
Parking Features Detached Garage, Oversized Garage
Garage Spaces 3.0
Pool In Ground
Roof Type Composition
Private Pool Yes
Building
Lot Description Cleared, Greenbelt
Story 1
Foundation Slab
Lot Size Range 2 Up to 5 Acres
Sewer Septic Tank
Water Well
Structure Type Brick,Wood
New Construction No
Schools
Elementary Schools Barrett Elementary School
Middle Schools Crosby Middle School (Crosby)
High Schools Crosby High School
School District 12 - Crosby
Others
Senior Community No
Restrictions No Restrictions
Tax ID 045-121-000-0011
Energy Description Ceiling Fans,High-Efficiency HVAC,Insulated/Low-E windows
Acceptable Financing Cash Sale, Conventional
Tax Rate 2.1501
Disclosures Sellers Disclosure
Listing Terms Cash Sale, Conventional
Financing Cash Sale,Conventional
Special Listing Condition Sellers Disclosure
Read Less

Bought with RE/MAX The Woodlands & Spring
Learn More About LPT Realty




