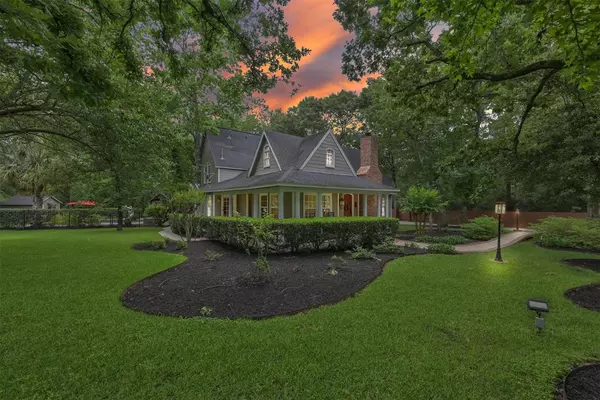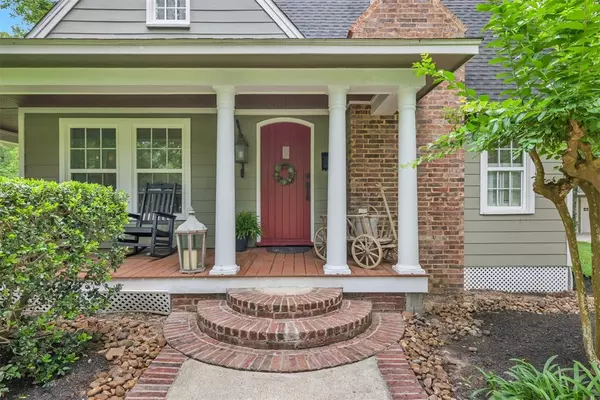For more information regarding the value of a property, please contact us for a free consultation.
1693 Mohawk DR Montgomery, TX 77316
Want to know what your home might be worth? Contact us for a FREE valuation!

Our team is ready to help you sell your home for the highest possible price ASAP
Key Details
Property Type Single Family Home
Listing Status Sold
Purchase Type For Sale
Square Footage 4,223 sqft
Price per Sqft $189
Subdivision Crestwood Farms
MLS Listing ID 4399105
Sold Date 07/14/23
Style English
Bedrooms 4
Full Baths 3
Half Baths 1
Year Built 1975
Annual Tax Amount $4,908
Tax Year 2022
Lot Size 2.000 Acres
Acres 2.0
Property Description
Location is key! This property is located just 5 minutes from Lake Conroe, 2 minutes from FM 2854, and 3 minutes from HWY 105. It features 2± acres of totally unrestricted land that is hard to find. The home has been completely updated in the last 6 months, featuring a super large kitchen, a fantastic primary retreat, and a spa-like bath. There are 4 bedrooms, an office, and a functional flex space currently used as a TV room. The home itself is approximately 3,094 SF. Additionally, a 1,030 SF 3-car detached garage with an apartment/game room above. Behind the garage, there is a flex space currently being used as a gym that can be used as additional living space. A huge outdoor deck overlooks a 550 SF patio located right next to the oversized deep dive pool. The entire 2± acres of land are fully covered with a sprinkler system and feature a commercial-size well. The property is also conveniently located close to all Montgomery schools and only 25 minutes away from The Woodlands.
Location
State TX
County Montgomery
Area Lake Conroe Area
Rooms
Bedroom Description Primary Bed - 1st Floor
Other Rooms Breakfast Room, Family Room, Formal Dining, Garage Apartment, Home Office/Study, Utility Room in House
Master Bathroom Half Bath, Primary Bath: Double Sinks, Primary Bath: Separate Shower, Primary Bath: Soaking Tub, Secondary Bath(s): Shower Only
Den/Bedroom Plus 4
Kitchen Pantry
Interior
Interior Features Fire/Smoke Alarm
Heating Central Gas
Cooling Central Electric
Flooring Tile, Vinyl Plank
Fireplaces Number 1
Fireplaces Type Gaslog Fireplace
Exterior
Exterior Feature Back Green Space, Back Yard, Covered Patio/Deck, Detached Gar Apt /Quarters, Porch, Satellite Dish, Sprinkler System
Parking Features Detached Garage, Oversized Garage
Garage Spaces 3.0
Garage Description Additional Parking, Auto Garage Door Opener, Double-Wide Driveway
Pool Gunite, In Ground
Roof Type Composition
Private Pool Yes
Building
Lot Description Other, Wooded
Story 2
Foundation Slab
Lot Size Range 2 Up to 5 Acres
Sewer Septic Tank
Water Well
Structure Type Wood
New Construction No
Schools
Elementary Schools Keenan Elementary School
Middle Schools Oak Hill Junior High School
High Schools Lake Creek High School
School District 37 - Montgomery
Others
Senior Community No
Restrictions No Restrictions
Tax ID 3540-00-00100
Energy Description Attic Vents,Ceiling Fans,Digital Program Thermostat
Acceptable Financing Cash Sale, Conventional
Tax Rate 1.7533
Disclosures Owner/Agent, Sellers Disclosure
Listing Terms Cash Sale, Conventional
Financing Cash Sale,Conventional
Special Listing Condition Owner/Agent, Sellers Disclosure
Read Less

Bought with RE/MAX Fine Properties
Learn More About LPT Realty




