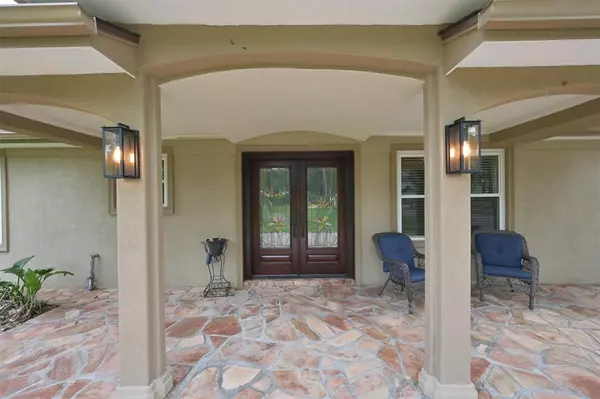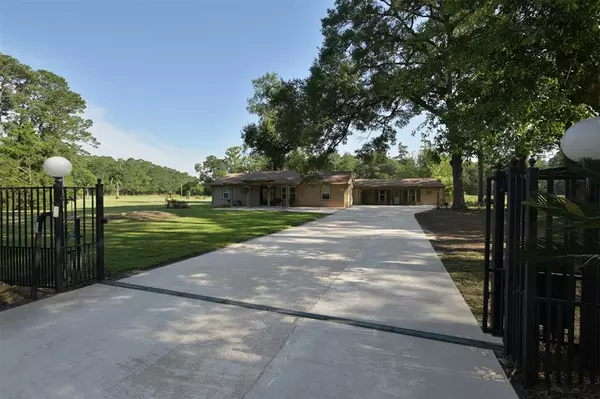For more information regarding the value of a property, please contact us for a free consultation.
7803 Vallecito Lane LN Humble, TX 77396
Want to know what your home might be worth? Contact us for a FREE valuation!

Our team is ready to help you sell your home for the highest possible price ASAP
Key Details
Property Type Single Family Home
Listing Status Sold
Purchase Type For Sale
Square Footage 2,619 sqft
Price per Sqft $171
Subdivision J L Ranchland U/R
MLS Listing ID 27553979
Sold Date 07/03/23
Style Ranch,Traditional
Bedrooms 5
Full Baths 3
Half Baths 1
Year Built 1971
Annual Tax Amount $5,265
Tax Year 2022
Lot Size 1.203 Acres
Acres 1.18
Property Description
Nature lovers dream! Come fall in love with this beautiful Upgraded property in Humble, TX. Enjoy park-like privacy and peace on 1.18 acres with mature oak trees and 2 homes: A Cozy Ranch Home 1627 sqft and additional Guest House of approx. 992 sqft. Perfect for teenagers, parents. Huge air condition Sunroom approx. 588 sqft that connects both Homes. No Mud Taxes! This home has never flooded during the 21 years the current owners have owned the home. Upgrades include a 2022 Roof, 2020 19 Seer Air Conditioner, and a 2022 Water Heater, Blown Insulation, Double Pane Windows, PVC Piping! Enjoy your freshly painted home with no carpet - tile, wood and Luxury Vinyl Plank flooring throughout. Unwind in your own backyard with the lovely sunroom or enjoy the outdoors with the back or front patios. This is a perfect getaway, just a short drive from Houston, and is conveniently located close by Tour 18 Golf Course and the Lyons Sports Complex. Contact us for information and your private tour.
Location
State TX
County Harris
Area Humble Area East
Rooms
Bedroom Description All Bedrooms Down,En-Suite Bath,Primary Bed - 1st Floor,Split Plan,Walk-In Closet
Other Rooms 1 Living Area, Formal Dining, Living/Dining Combo, Quarters/Guest House, Sun Room, Utility Room in House
Master Bathroom Primary Bath: Jetted Tub, Primary Bath: Tub/Shower Combo, Secondary Bath(s): Jetted Tub, Secondary Bath(s): Tub/Shower Combo
Den/Bedroom Plus 5
Kitchen Breakfast Bar, Kitchen open to Family Room
Interior
Interior Features Crown Molding, Drapes/Curtains/Window Cover, Split Level
Heating Central Electric, Propane
Cooling Central Electric
Flooring Engineered Wood, Tile, Vinyl Plank
Exterior
Exterior Feature Back Green Space, Back Yard, Covered Patio/Deck, Partially Fenced, Patio/Deck, Porch, Private Driveway, Side Yard, Storage Shed, Wheelchair Access
Garage Description Double-Wide Driveway, Driveway Gate, RV Parking
Roof Type Composition
Street Surface Asphalt
Accessibility Automatic Gate
Private Pool No
Building
Lot Description Cleared, Cul-De-Sac, Greenbelt, Subdivision Lot, Wooded
Story 1
Foundation Slab
Lot Size Range 1 Up to 2 Acres
Sewer Public Sewer
Water Public Water
Structure Type Brick,Synthetic Stucco
New Construction No
Schools
Elementary Schools Jack M. Fields Sr Elementary School
Middle Schools Ross Sterling Middle School
High Schools Humble High School
School District 29 - Humble
Others
Senior Community No
Restrictions Horses Allowed
Tax ID 091-101-000-0001
Ownership Full Ownership
Energy Description Ceiling Fans,Digital Program Thermostat,High-Efficiency HVAC,Insulated Doors,Insulated/Low-E windows
Acceptable Financing Cash Sale, Conventional, FHA, VA
Tax Rate 2.1878
Disclosures Exclusions, Sellers Disclosure
Listing Terms Cash Sale, Conventional, FHA, VA
Financing Cash Sale,Conventional,FHA,VA
Special Listing Condition Exclusions, Sellers Disclosure
Read Less

Bought with FYI Realty - Humble



