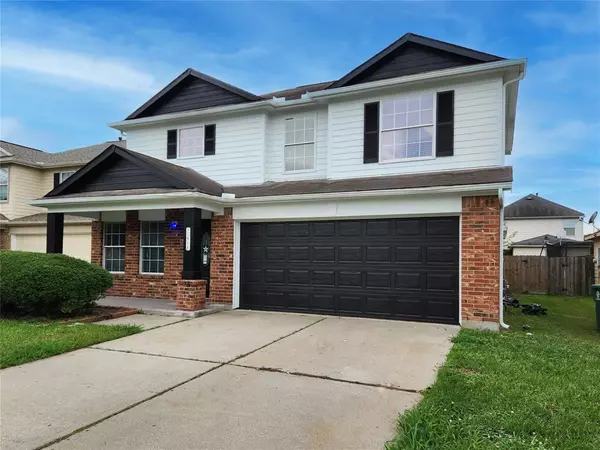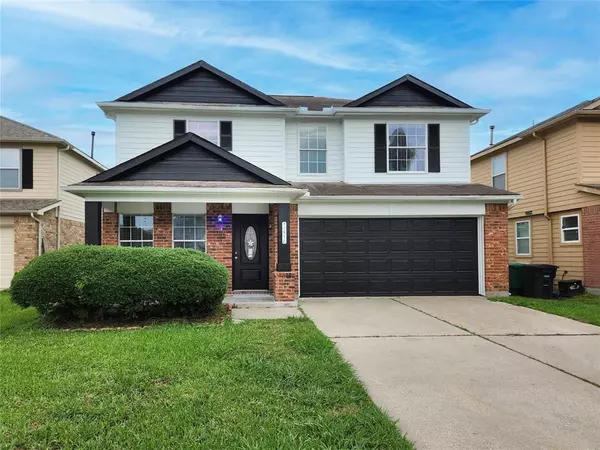For more information regarding the value of a property, please contact us for a free consultation.
10518 Tenleyton LN Houston, TX 77075
Want to know what your home might be worth? Contact us for a FREE valuation!

Our team is ready to help you sell your home for the highest possible price ASAP
Key Details
Property Type Single Family Home
Listing Status Sold
Purchase Type For Sale
Square Footage 2,329 sqft
Price per Sqft $128
Subdivision Clearwood Xing Sec 3
MLS Listing ID 63682278
Sold Date 06/30/23
Style Traditional
Bedrooms 4
Full Baths 2
Half Baths 1
HOA Fees $25/ann
HOA Y/N 1
Year Built 2006
Annual Tax Amount $7,965
Tax Year 2022
Lot Size 5,342 Sqft
Acres 0.1226
Property Description
Gorgeous completely renovated home with a new AC, new water heater, all new flooring, new granite counter tops on every counter, new restroom cabinets, new toilets, new light fixtures, new ceiling fans, new window blinds, new dishwasher, new gas stove, fresh paint FRESH EVERYTHING! Master bedroom downstairs and separated which creates privacy from remaining upstairs bedrooms. Nice large game room upstairs, and an additional living room area that can be a formal living room or an office. Original quality hardwood kitchen cabinets completely refinished with an open kitchen concept. This modernly designed home features a beautiful fireplace which is visible from the dining room, living room and kitchen. New back patio tile flooring with a covered back patio great for entertaining family and friends. This home is completely move in ready with a great layout in a highly desirable neighborhood with great schools, so many new amenities, you do not want to miss the opportunity to own this home
Location
State TX
County Harris
Area Southbelt/Ellington
Rooms
Bedroom Description Primary Bed - 1st Floor
Other Rooms Gameroom Up, Living Area - 1st Floor, Living Area - 2nd Floor, Living/Dining Combo, Utility Room in House
Master Bathroom Primary Bath: Separate Shower, Primary Bath: Soaking Tub
Kitchen Kitchen open to Family Room, Pantry
Interior
Heating Central Gas
Cooling Central Electric
Fireplaces Number 1
Exterior
Parking Features Attached Garage
Garage Spaces 2.0
Garage Description Double-Wide Driveway
Roof Type Composition
Private Pool No
Building
Lot Description Subdivision Lot
Story 2
Foundation Slab
Lot Size Range 0 Up To 1/4 Acre
Sewer Public Sewer
Water Public Water
Structure Type Brick,Wood
New Construction No
Schools
Elementary Schools Bush Elementary School (Pasadena)
Middle Schools Beverlyhills Intermediate School
High Schools Dobie High School
School District 41 - Pasadena
Others
Senior Community No
Restrictions Deed Restrictions
Tax ID 126-546-003-0054
Acceptable Financing Cash Sale, Conventional, VA
Tax Rate 3.0
Disclosures Sellers Disclosure
Listing Terms Cash Sale, Conventional, VA
Financing Cash Sale,Conventional,VA
Special Listing Condition Sellers Disclosure
Read Less

Bought with Texas Tier Realty
Learn More About LPT Realty




