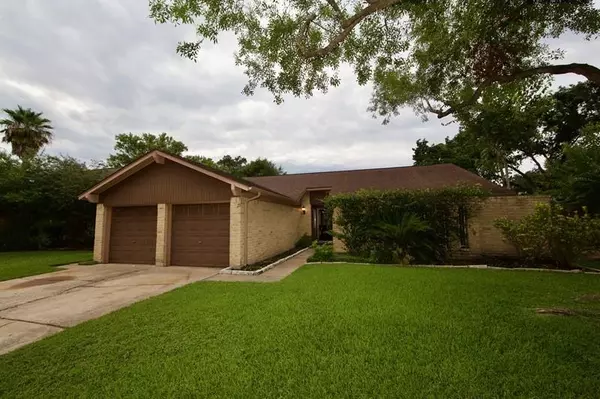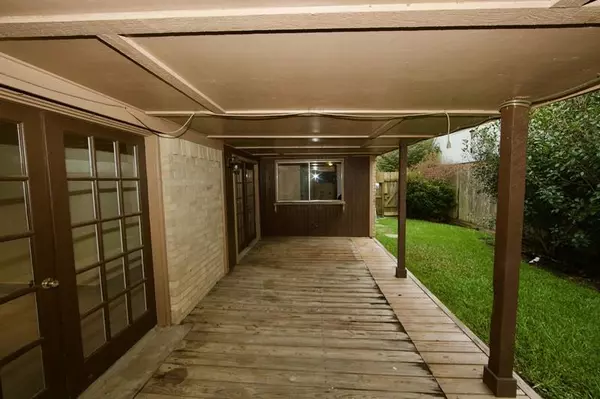For more information regarding the value of a property, please contact us for a free consultation.
15810 Oakendell DR Houston, TX 77084
Want to know what your home might be worth? Contact us for a FREE valuation!

Our team is ready to help you sell your home for the highest possible price ASAP
Key Details
Property Type Single Family Home
Listing Status Sold
Purchase Type For Sale
Square Footage 2,053 sqft
Price per Sqft $112
Subdivision Bear Creek Village Sec 2
MLS Listing ID 79524040
Sold Date 04/30/23
Style English
Bedrooms 3
Full Baths 2
HOA Fees $39/ann
HOA Y/N 1
Year Built 1975
Annual Tax Amount $2,769
Tax Year 2011
Lot Size 7,935 Sqft
Property Description
Quiet elegance and charm are yours in this freshly renovated three bedroom home featuring new appliances (oven, dishwasher, cooktop), and open floor plan with formal dining room, den, and living rooms, and large guest rooms. The massive master suite with a built-in study and direct access to a secluded private garden is a must see and the home also has a spacious covered back patio and large backyard that's perfect for entertaining.
Location
State TX
County Harris
Area Katy - North
Rooms
Bedroom Description All Bedrooms Down
Other Rooms Breakfast Room, Den, Formal Dining, Utility Room in House
Master Bathroom Primary Bath: Double Sinks, Primary Bath: Soaking Tub
Den/Bedroom Plus 3
Interior
Heating Central Gas
Cooling Central Electric
Flooring Carpet, Tile, Wood
Fireplaces Number 1
Fireplaces Type Gas Connections
Exterior
Parking Features Attached Garage
Garage Spaces 2.0
Roof Type Composition
Private Pool No
Building
Lot Description Cleared, Subdivision Lot
Story 1
Foundation Slab
Lot Size Range 0 Up To 1/4 Acre
Sewer Public Sewer
Water Public Water
Structure Type Brick
New Construction No
Schools
Elementary Schools Bear Creek Elementary School (Katy)
Middle Schools Cardiff Junior High School
High Schools Mayde Creek High School
School District 30 - Katy
Others
HOA Fee Include Recreational Facilities
Senior Community No
Restrictions Deed Restrictions
Tax ID 106-860-000-0037
Energy Description Ceiling Fans,Digital Program Thermostat
Acceptable Financing Cash Sale, Conventional, FHA, USDA Loan, VA
Tax Rate 2.46316
Disclosures Sellers Disclosure
Listing Terms Cash Sale, Conventional, FHA, USDA Loan, VA
Financing Cash Sale,Conventional,FHA,USDA Loan,VA
Special Listing Condition Sellers Disclosure
Read Less

Bought with 007 Signature Realty, LLC
Learn More About LPT Realty




