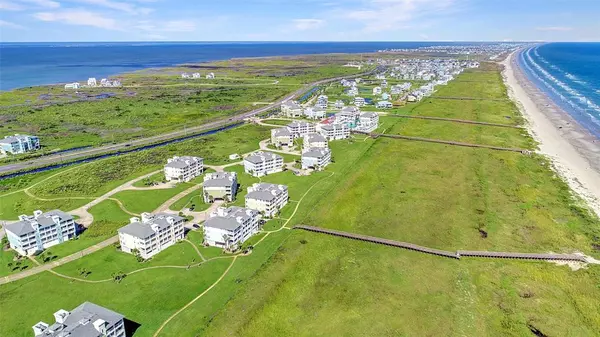For more information regarding the value of a property, please contact us for a free consultation.
26471 Cat Tail DR #101 Galveston, TX 77554
Want to know what your home might be worth? Contact us for a FREE valuation!

Our team is ready to help you sell your home for the highest possible price ASAP
Key Details
Property Type Condo
Sub Type Condominium
Listing Status Sold
Purchase Type For Sale
Square Footage 1,717 sqft
Price per Sqft $396
Subdivision Ocean Club Villas Condos At Pointe West
MLS Listing ID 91800198
Sold Date 04/19/23
Style Other Style
Bedrooms 3
Full Baths 3
HOA Fees $1,382/mo
Year Built 2005
Annual Tax Amount $12,552
Tax Year 2022
Property Description
Oceanside luxury! Indulge in the best of the best. From the largest of floorplans and a top quality remodel to unobstructed East to West panoramic view of the Gulf of Mexico. Plus sensational Sunset views to the Bay and San Luis Pass. Just a short walk away from the oceanfront infinity pool, beach club, and restaurant/bar. This first floor condo offers sensational views from a wall of windows in the common areas, from the primary bedroom sanctuary, or expansive private balcony. Over $124K in updates include beautiful grey and white quartz counters, glass backsplash, and all new deluxe appliances. Custom built-in, remodeled shower, & vanity in primary bathroom. Luxury water proof vinyl plank floors throughout. New HVAC! Located in the community of Pointe West, offering the finest of amenities including two pools, heated lazy river for year-round use, hot tubs, fire pits, game room, owners lounge, jogging and golf cart paths, fishing pier, and more. See 3D Matterport and Video Tours
Location
State TX
County Galveston
Area West End
Rooms
Bedroom Description All Bedrooms Down,En-Suite Bath,Primary Bed - 1st Floor,Split Plan,Walk-In Closet
Other Rooms Family Room, Formal Dining, Living Area - 1st Floor, Sun Room
Master Bathroom Primary Bath: Double Sinks, Primary Bath: Shower Only, Secondary Bath(s): Tub/Shower Combo, Vanity Area
Den/Bedroom Plus 3
Kitchen Breakfast Bar, Kitchen open to Family Room, Pantry
Interior
Interior Features Balcony, Drapes/Curtains/Window Cover, Elevator
Heating Central Electric
Cooling Central Electric
Flooring Vinyl Plank
Appliance Dryer Included, Electric Dryer Connection, Full Size, Refrigerator, Washer Included
Dryer Utilities 1
Laundry Utility Rm in House
Exterior
Exterior Feature Back Green Space, Balcony, Clubhouse, Exercise Room, Front Green Space, Play Area, Side Green Space, Spa/Hot Tub, Storage
Parking Features Attached Garage
Garage Spaces 1.0
Waterfront Description Beach View,Beachside,Gulf View
View South
Roof Type Composition
Street Surface Asphalt,Concrete
Private Pool No
Building
Faces East
Story 1
Unit Location Cleared,Greenbelt,On Corner,Water View,Waterfront
Entry Level Level 1
Foundation Pier & Beam
Sewer Public Sewer
Water Public Water
Structure Type Cement Board
New Construction No
Schools
Elementary Schools Gisd Open Enroll
Middle Schools Gisd Open Enroll
High Schools Ball High School
School District 22 - Galveston
Others
Pets Allowed With Restrictions
HOA Fee Include Cable TV,Clubhouse,Courtesy Patrol,Exterior Building,Grounds,Insurance,Recreational Facilities,Trash Removal,Water and Sewer
Senior Community No
Tax ID 5473-0008-0101-000
Ownership Full Ownership
Energy Description Ceiling Fans,Digital Program Thermostat,HVAC>13 SEER
Acceptable Financing Cash Sale, Conventional
Tax Rate 2.0324
Disclosures Exclusions, Sellers Disclosure
Listing Terms Cash Sale, Conventional
Financing Cash Sale,Conventional
Special Listing Condition Exclusions, Sellers Disclosure
Pets Allowed With Restrictions
Read Less

Bought with Compass RE Texas, LLC - Houston
Learn More About LPT Realty




