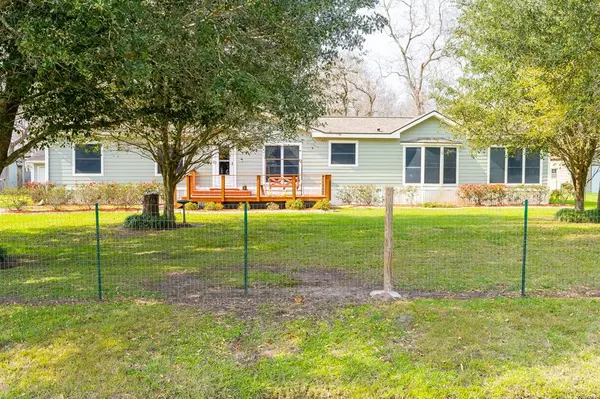For more information regarding the value of a property, please contact us for a free consultation.
3010 Pisces ST Rosenberg, TX 77469
Want to know what your home might be worth? Contact us for a FREE valuation!

Our team is ready to help you sell your home for the highest possible price ASAP
Key Details
Property Type Single Family Home
Listing Status Sold
Purchase Type For Sale
Square Footage 2,128 sqft
Price per Sqft $118
Subdivision Park Place Southwest Sec 1
MLS Listing ID 88406648
Sold Date 04/12/23
Style Other Style,Ranch,Traditional
Bedrooms 4
Full Baths 2
Year Built 1994
Annual Tax Amount $3,236
Tax Year 2022
Lot Size 1.093 Acres
Acres 1.093
Property Description
NESTLED ON AN UNBELIEVABLE 1+ ACRE LOT THAT IS COVERED WITH STUNNING MATURE TREES, THIS IMMACULATELY MAINTAINED HOME IS A UNIQUE PROPERTY THAT IS “CITY CLOSE AND COUNTRY QUITE”. THIS 4 BEDS AND 2 BATH FLOOR PLAN INCLUDES HUGE OPEN CONCEPT LIVING/DINING/KITCHEN WHICH WELCOMES YOU WITH AN OVERSIZED LIVING AREA AND AN INVITING EAT-IN ISLAND KITCHEN WITH GORGEOUS CABINETRY. ALL THE BEDROOMS ARE GENEROUSLY SIZED AND EACH ONE FEATURES AN AMPLE WALK-IN CLOSET. HUGE PRIMARY BEDROOM WITH NEWLY REMODELED AND UPDATED BATHROOM. THE SECOND BATHROOM IS ALSO REMODELED AND UPDATED. HUGE LAUNDRY ROOM. LAMINATE FLOORS THROUGHOUT THE HOME, WITH AN UPDATED KITCHEN WITH NEW STAINLESS-STEEL APPLIANCES. NEW ROOF INSTALLED IN 2021, TANKLESS WATER HEATER THAT INSTALLED IN 2022. FRESH EXTERIOR PAINT IN 2022. FRONT AND BACK DECK. OVERSIZED DETACHED GARAGE WITH AN ATTACHED WORKSHOP AND TWO STORAGE SHEDS. THE PROPERTY IS COMPLETELY FENCED IN. MINUTES AWAY FROM MAJOR FREEWAYS AND RETAIL CENTERS.
Location
State TX
County Fort Bend
Area Fort Bend South/Richmond
Rooms
Bedroom Description All Bedrooms Down,En-Suite Bath,Primary Bed - 1st Floor,Walk-In Closet
Other Rooms 1 Living Area, Breakfast Room, Den, Formal Dining, Formal Living, Living Area - 1st Floor, Living/Dining Combo, Utility Room in House
Master Bathroom Primary Bath: Double Sinks, Primary Bath: Shower Only, Secondary Bath(s): Tub/Shower Combo, Vanity Area
Kitchen Island w/o Cooktop, Kitchen open to Family Room, Pantry, Pots/Pans Drawers, Soft Closing Cabinets, Soft Closing Drawers, Under Cabinet Lighting
Interior
Interior Features Crown Molding, Drapes/Curtains/Window Cover, Fire/Smoke Alarm, Refrigerator Included
Heating Central Electric
Cooling Central Electric
Flooring Laminate
Fireplaces Number 1
Fireplaces Type Wood Burning Fireplace
Exterior
Exterior Feature Back Yard, Back Yard Fenced, Fully Fenced, Patio/Deck, Porch, Side Yard, Storage Shed, Workshop
Parking Features Detached Garage
Garage Spaces 2.0
Garage Description Workshop
Roof Type Composition
Private Pool No
Building
Lot Description Other, Wooded
Story 1
Foundation Block & Beam
Lot Size Range 1 Up to 2 Acres
Sewer Septic Tank
Water Public Water, Well
Structure Type Cement Board,Wood
New Construction No
Schools
Elementary Schools Arredondo Elementary School
Middle Schools Wright Junior High School
High Schools Randle High School
School District 33 - Lamar Consolidated
Others
Senior Community No
Restrictions No Restrictions
Tax ID 5733-01-001-0120-901
Ownership Full Ownership
Energy Description Ceiling Fans,Digital Program Thermostat,Energy Star Appliances,Energy Star/CFL/LED Lights,HVAC>13 SEER,Insulated/Low-E windows,Insulation - Batt,Tankless/On-Demand H2O Heater
Acceptable Financing Cash Sale, Conventional, FHA, Investor, USDA Loan, VA
Tax Rate 2.0748
Disclosures Sellers Disclosure
Listing Terms Cash Sale, Conventional, FHA, Investor, USDA Loan, VA
Financing Cash Sale,Conventional,FHA,Investor,USDA Loan,VA
Special Listing Condition Sellers Disclosure
Read Less

Bought with Non-MLS
Learn More About LPT Realty




