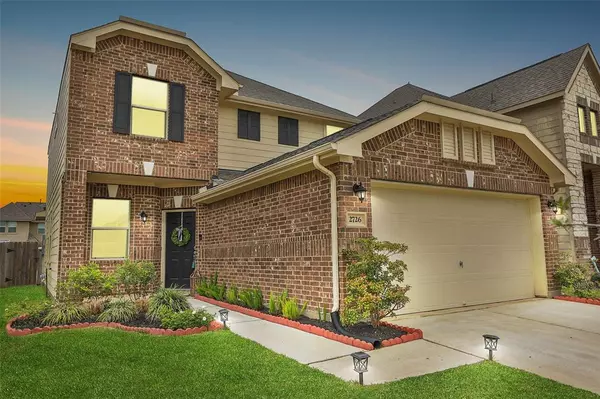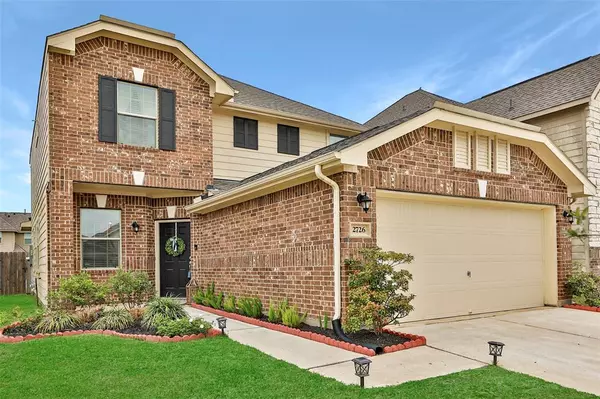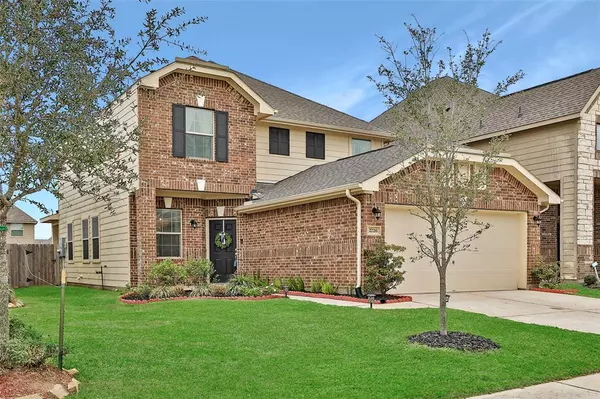For more information regarding the value of a property, please contact us for a free consultation.
2726 Meandering Elm TRL Houston, TX 77045
Want to know what your home might be worth? Contact us for a FREE valuation!

Our team is ready to help you sell your home for the highest possible price ASAP
Key Details
Property Type Single Family Home
Listing Status Sold
Purchase Type For Sale
Square Footage 1,936 sqft
Price per Sqft $165
Subdivision Bayou Oaks/West Orem Sec 6
MLS Listing ID 19503804
Sold Date 04/06/23
Style Traditional
Bedrooms 3
Full Baths 2
Half Baths 1
HOA Fees $59/ann
HOA Y/N 1
Year Built 2018
Annual Tax Amount $6,974
Tax Year 2022
Lot Size 4,749 Sqft
Acres 0.109
Property Description
Beautifully maintained home in Bayou Oaks at West Orem that could not be more convenient to everything this city has to offer. Just south of 610 and just north of Beltway 8 / Pearland and close to 90A as well means you can get anywhere you need to go with ease. Want life with a bigger yard and more parking than in-town living allows as well as a quiet neighborhood, but still want to head in for the best dining, arts, sports, shopping, and entertainment a big city has? This community is perfect for being close to it all. Come see this charming home that has been so meticulously cared for. Excellent curb appeal awaits you. Buyers will find gorgeous and sturdy vinyl plank flooring, custom light fixtures, custom decorator paint, and designer finishes throughout the home. Backyard has covered patio and raised garden beds. There's also a firepit area and extra seating space - owners have lovingly and thoughtfully cared for this home and you will have all the benefits of their efforts.
Location
State TX
County Harris
Area Five Corners
Rooms
Bedroom Description All Bedrooms Up,En-Suite Bath,Primary Bed - 2nd Floor,Walk-In Closet
Other Rooms 1 Living Area, Breakfast Room, Formal Dining, Home Office/Study, Living Area - 1st Floor, Utility Room in House
Master Bathroom Half Bath, Primary Bath: Separate Shower, Primary Bath: Soaking Tub, Secondary Bath(s): Tub/Shower Combo, Vanity Area
Den/Bedroom Plus 4
Kitchen Breakfast Bar, Kitchen open to Family Room, Pantry
Interior
Interior Features Drapes/Curtains/Window Cover, Dryer Included, Fire/Smoke Alarm, Formal Entry/Foyer, High Ceiling, Prewired for Alarm System, Refrigerator Included, Washer Included
Heating Central Gas
Cooling Central Electric
Flooring Carpet, Tile, Vinyl Plank
Exterior
Exterior Feature Back Yard Fenced, Controlled Subdivision Access, Covered Patio/Deck
Parking Features Attached Garage
Garage Spaces 2.0
Garage Description Auto Garage Door Opener, Double-Wide Driveway
Roof Type Composition
Street Surface Concrete,Curbs
Private Pool No
Building
Lot Description Subdivision Lot
Faces South
Story 2
Foundation Slab
Lot Size Range 0 Up To 1/4 Acre
Water Water District
Structure Type Brick,Cement Board
New Construction No
Schools
Elementary Schools Petersen Elementary School
Middle Schools Lawson Middle School
High Schools Madison High School (Houston)
School District 27 - Houston
Others
HOA Fee Include Grounds,Limited Access Gates,Other
Senior Community No
Restrictions Deed Restrictions
Tax ID 139-623-001-0006
Ownership Full Ownership
Energy Description Ceiling Fans,Digital Program Thermostat,High-Efficiency HVAC,Insulated/Low-E windows,North/South Exposure
Acceptable Financing Cash Sale, Conventional, FHA, VA
Tax Rate 2.7419
Disclosures Mud, Sellers Disclosure
Listing Terms Cash Sale, Conventional, FHA, VA
Financing Cash Sale,Conventional,FHA,VA
Special Listing Condition Mud, Sellers Disclosure
Read Less

Bought with Land & Luxe Realty
Learn More About LPT Realty




