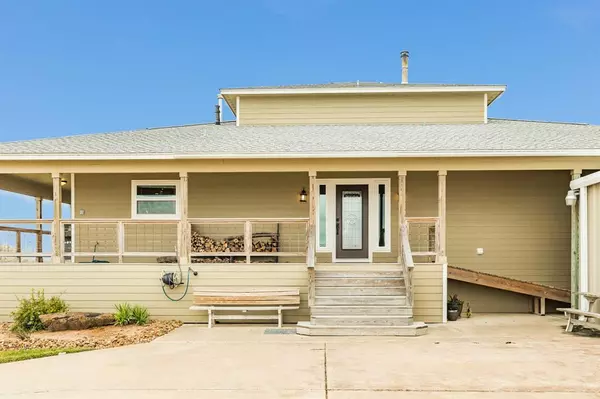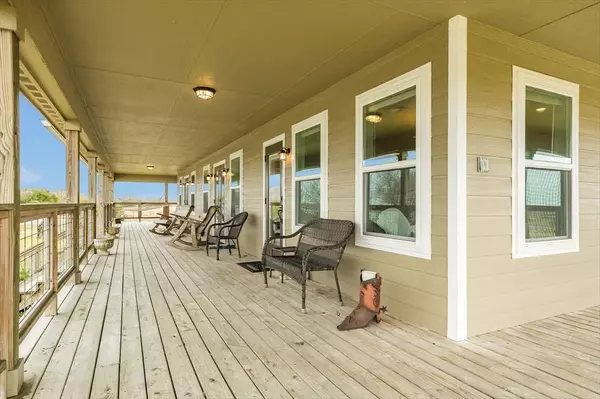For more information regarding the value of a property, please contact us for a free consultation.
10793 FM 2918 RD Brazoria, TX 77422
Want to know what your home might be worth? Contact us for a FREE valuation!

Our team is ready to help you sell your home for the highest possible price ASAP
Key Details
Property Type Single Family Home
Listing Status Sold
Purchase Type For Sale
Square Footage 2,468 sqft
Price per Sqft $269
Subdivision C G & H H Allsberry
MLS Listing ID 51544915
Sold Date 03/29/23
Style Split Level
Bedrooms 3
Full Baths 2
Half Baths 1
Year Built 2013
Annual Tax Amount $10,474
Tax Year 2021
Lot Size 8.981 Acres
Acres 8.981
Property Description
Here's Your Chance - Home w/ 9 acres on the San Bernard River. If you enjoy fishing, you can guarantee a catch off this pier. Home has 3 bedrooms, 2 full & 1 half bathroom, all under the 2,468 sqft of living space. Endless river views from the windows across the back of the house, as well as the porch that fully wraps around the home. The open kitchen/dining/living room provides plenty of space to entertain, and the wood-burning stove is the perfect cozy spot in the evenings. Granite countertops throughout, including the large island and wet bar.
The primary bathroom suite w/double vanities, separate shower and soaking tub, and has access to the wrap-around porch. There are 2 large bedrooms upstairs with a hollywood bathroom. Outside features include a 24x50' 3-car garage/shop as well as a 40x65' barn w/ 4 sets of swinging doors & a lean-to, 2 water wells and a whole home generator. The property is fully fenced, has approx. 380 ft of river frontage. It's the perfect place to getaway.
Location
State TX
County Brazoria
Area West Of The Brazos
Rooms
Bedroom Description En-Suite Bath,Primary Bed - 1st Floor
Other Rooms 1 Living Area, Family Room, Living Area - 1st Floor, Utility Room in House
Master Bathroom Hollywood Bath, Primary Bath: Double Sinks, Primary Bath: Separate Shower, Primary Bath: Soaking Tub, Secondary Bath(s): Double Sinks, Secondary Bath(s): Tub/Shower Combo
Den/Bedroom Plus 3
Kitchen Breakfast Bar, Island w/o Cooktop, Kitchen open to Family Room, Pantry, Pots/Pans Drawers, Second Sink
Interior
Interior Features Balcony, Dry Bar, High Ceiling, Split Level
Heating Central Electric, Propane
Cooling Central Electric
Flooring Carpet, Tile
Fireplaces Number 1
Fireplaces Type Stove, Wood Burning Fireplace
Exterior
Exterior Feature Back Yard, Balcony, Barn/Stable, Covered Patio/Deck, Fully Fenced, Patio/Deck, Porch, Private Driveway, Side Yard, Workshop
Parking Features Detached Garage, Oversized Garage
Garage Spaces 3.0
Garage Description Additional Parking, Auto Driveway Gate, Auto Garage Door Opener, Boat Parking, Double-Wide Driveway, Driveway Gate
Waterfront Description Riverfront
Roof Type Composition
Accessibility Automatic Gate, Driveway Gate
Private Pool No
Building
Lot Description Cleared, Waterfront
Story 2
Foundation Pier & Beam
Lot Size Range 5 Up to 10 Acres
Sewer Septic Tank
Water Well
Structure Type Cement Board
New Construction No
Schools
Elementary Schools Sweeny Elementary School
Middle Schools Sweeny Junior High School
High Schools Sweeny High School
School District 51 - Sweeny
Others
Senior Community No
Restrictions Horses Allowed,Unknown
Tax ID 0004-0058-110
Ownership Full Ownership
Energy Description Ceiling Fans,Generator,Insulation - Spray-Foam
Acceptable Financing Cash Sale, Conventional, FHA, VA
Tax Rate 2.0957
Disclosures Sellers Disclosure
Listing Terms Cash Sale, Conventional, FHA, VA
Financing Cash Sale,Conventional,FHA,VA
Special Listing Condition Sellers Disclosure
Read Less

Bought with Mega Realty



