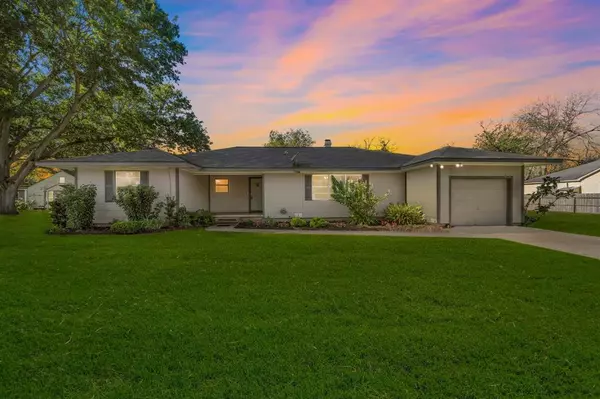For more information regarding the value of a property, please contact us for a free consultation.
613 Speed ST Wharton, TX 77488
Want to know what your home might be worth? Contact us for a FREE valuation!

Our team is ready to help you sell your home for the highest possible price ASAP
Key Details
Property Type Single Family Home
Listing Status Sold
Purchase Type For Sale
Square Footage 1,967 sqft
Price per Sqft $96
Subdivision Brantley-King
MLS Listing ID 60523653
Sold Date 01/10/23
Style Traditional
Bedrooms 3
Full Baths 2
Year Built 1950
Annual Tax Amount $3,888
Tax Year 2022
Lot Size 0.283 Acres
Acres 0.2828
Property Description
Welcome to your new home! This beautiful 1967 sqft. home has been updated including granite throughout, paint, flooring, fixtures, lighting, blinds and more. Expansive great room with fireplace opens to the kitchen and dining area perfect for entertaining and comfortable family living. Second large living room could serve as a home office or game room. Spacious chefs kitchen with breakfast bar features a gas cook top, gleaming granite and tile backsplash. Tons of counter space,cabinets plus two pantries. Large primary suite with beautiful en-suite bath features two closets. Huge privacy fenced backyard to enjoy all your favorite outdoor activities. Room for a sparkling new pool! Double gates and space to park your RV or boat. New exterior paint 2021, 2 hot water heaters 2020, roof 2013. Small town living minutes from Richmond and Sugar Land. Call today to schedule your private showing!
Location
State TX
County Wharton
Rooms
Bedroom Description All Bedrooms Down
Other Rooms Den, Family Room, Living/Dining Combo
Master Bathroom Hollywood Bath, Primary Bath: Tub/Shower Combo, Secondary Bath(s): Tub/Shower Combo
Den/Bedroom Plus 3
Kitchen Breakfast Bar, Kitchen open to Family Room, Pantry
Interior
Interior Features Drapes/Curtains/Window Cover, Formal Entry/Foyer
Heating Central Gas
Cooling Central Electric
Fireplaces Number 1
Fireplaces Type Wood Burning Fireplace
Exterior
Exterior Feature Back Yard Fenced
Parking Features Attached Garage
Garage Spaces 1.0
Garage Description Auto Garage Door Opener
Roof Type Composition
Street Surface Asphalt
Private Pool No
Building
Lot Description Cleared
Faces South
Story 1
Foundation Block & Beam
Lot Size Range 1/4 Up to 1/2 Acre
Sewer Public Sewer
Water Public Water
Structure Type Brick,Wood
New Construction No
Schools
Elementary Schools Cg Sivells/Wharton Elementary School
Middle Schools Wharton Junior High
High Schools Wharton High School
School District 180 - Wharton
Others
Senior Community No
Restrictions Unknown
Tax ID R62742
Energy Description Ceiling Fans
Acceptable Financing Cash Sale, Conventional, FHA, USDA Loan, VA
Tax Rate 2.4334
Disclosures Sellers Disclosure
Listing Terms Cash Sale, Conventional, FHA, USDA Loan, VA
Financing Cash Sale,Conventional,FHA,USDA Loan,VA
Special Listing Condition Sellers Disclosure
Read Less

Bought with Country Pride Real Estate
Learn More About LPT Realty




