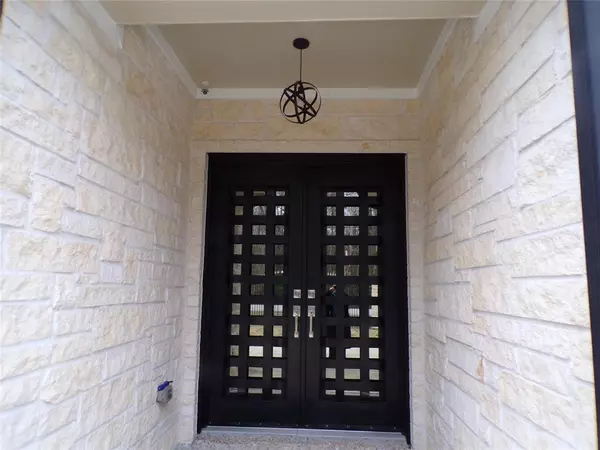For more information regarding the value of a property, please contact us for a free consultation.
5907 Townsan RD Humble, TX 77396
Want to know what your home might be worth? Contact us for a FREE valuation!

Our team is ready to help you sell your home for the highest possible price ASAP
Key Details
Property Type Single Family Home
Listing Status Sold
Purchase Type For Sale
Square Footage 3,845 sqft
Price per Sqft $127
Subdivision Glen Lee Place Sec 01
MLS Listing ID 41916109
Sold Date 04/22/22
Style Other Style
Bedrooms 3
Full Baths 4
Year Built 2017
Annual Tax Amount $16,516
Tax Year 2021
Lot Size 0.496 Acres
Acres 0.1653
Property Description
This jewel of a home shows owner's pride. You will find it stunning and spacious from the moment you enter the beautiful front door. This floor plan features a light and bright openness that is beyond compare. High ceilings lots of upgrades, a must to see. Granite counter tops, glass back splash, 21" ceramic title throughout the home, marble shower, Kenmore and Samsung appliances and security system. Your family will enjoy entertaining friends and family with your covered patio, beautiful back yard and pool. Nothing has been spared in the design of this outstanding home. The workshop is 40x50, the oversize garage, above the garage is the game room and the extra room. If you were searching for a place that you could work from home and also entertaining on the holidays and weekends you have just found the jewel that you want to call home. Near Bush Airport and only minutes from Humble.
Location
State TX
County Harris
Area Humble Area West
Rooms
Bedroom Description Primary Bed - 1st Floor,Split Plan,Walk-In Closet
Other Rooms Breakfast Room, Family Room, Formal Dining, Gameroom Up, Living Area - 1st Floor, Utility Room in House
Master Bathroom Primary Bath: Double Sinks, Primary Bath: Separate Shower, Primary Bath: Soaking Tub, Secondary Bath(s): Tub/Shower Combo
Den/Bedroom Plus 5
Kitchen Breakfast Bar, Kitchen open to Family Room, Pantry, Under Cabinet Lighting, Walk-in Pantry
Interior
Interior Features Drapes/Curtains/Window Cover, High Ceiling, Prewired for Alarm System
Heating Central Gas
Cooling Central Electric
Flooring Carpet, Tile
Exterior
Exterior Feature Back Yard Fenced, Covered Patio/Deck, Fully Fenced, Patio/Deck, Workshop
Parking Features Attached Garage
Garage Spaces 2.0
Garage Description Additional Parking, Auto Driveway Gate, Auto Garage Door Opener, Workshop
Pool Gunite
Roof Type Composition
Street Surface Concrete
Accessibility Automatic Gate
Private Pool Yes
Building
Lot Description Cleared
Faces South
Story 1
Foundation Slab
Lot Size Range 1/4 Up to 1/2 Acre
Sewer Public Sewer
Water Public Water
Structure Type Brick,Wood
New Construction No
Schools
Elementary Schools Francis Elementary School
Middle Schools Jones Middle School (Aldine)
High Schools Nimitz High School (Aldine)
School District 1 - Aldine
Others
Senior Community No
Restrictions No Restrictions
Tax ID 085-169-000-0116
Energy Description Ceiling Fans
Acceptable Financing Cash Sale, Conventional, FHA, VA
Tax Rate 2.5119
Disclosures Sellers Disclosure
Listing Terms Cash Sale, Conventional, FHA, VA
Financing Cash Sale,Conventional,FHA,VA
Special Listing Condition Sellers Disclosure
Read Less

Bought with Keller Williams Signature



