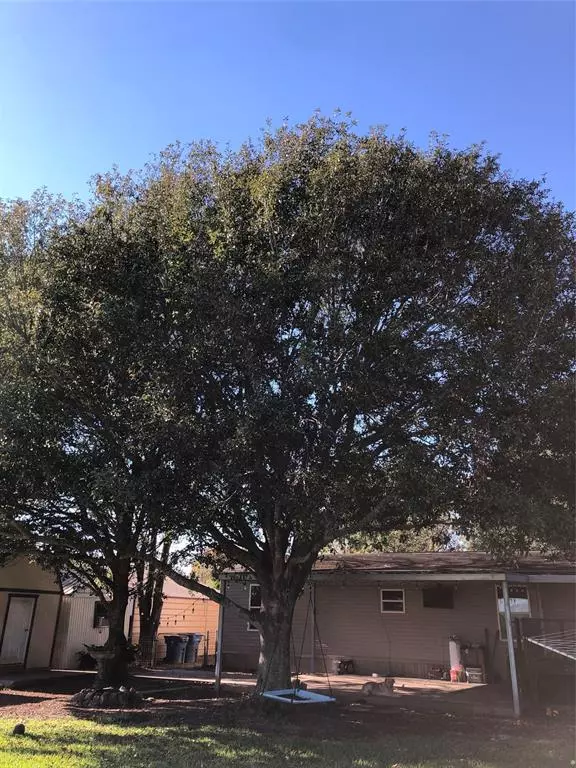For more information regarding the value of a property, please contact us for a free consultation.
2811 Pisces ST Rosenberg, TX 77469
Want to know what your home might be worth? Contact us for a FREE valuation!

Our team is ready to help you sell your home for the highest possible price ASAP
Key Details
Property Type Single Family Home
Listing Status Sold
Purchase Type For Sale
Square Footage 1,456 sqft
Price per Sqft $171
Subdivision Park Place Southwest
MLS Listing ID 61498014
Sold Date 01/14/22
Style Traditional
Bedrooms 3
Full Baths 2
Year Built 2014
Annual Tax Amount $2,610
Tax Year 2021
Lot Size 1.260 Acres
Acres 1.2601
Property Description
Nestled on an unbelievable 1.26 acre lot that is covered with stunning mature trees this immaculately maintained manufactured home is waiting for you! A huge open concept living/dining/kitchen welcomes you with an oversized living area and an inviting eat-in island kitchen with gorgeous cabinetry. The split bedroom plan is perfect for growing families, all the bedrooms are generously sized and each one features an ample walk in closet. The laundry room is sized to accommodate a full sized washer and dryer and a freezer. The real star of the show here is amazing lot, studded with stunning mature trees. Outbuildings, a wide open yard, big porches and patios make this amazing tract a true extension of the living space! Room for RV and boat storage will keep your life simple and the proximity to town gives you the best of both worlds, it is like a little country oasis with all the convenience of the city living!
Location
State TX
County Fort Bend
Area Fort Bend South/Richmond
Rooms
Bedroom Description All Bedrooms Down,En-Suite Bath,Split Plan,Walk-In Closet
Other Rooms 1 Living Area, Kitchen/Dining Combo, Living/Dining Combo, Utility Room in House
Master Bathroom Primary Bath: Double Sinks, Primary Bath: Shower Only, Secondary Bath(s): Tub/Shower Combo
Kitchen Island w/o Cooktop, Kitchen open to Family Room
Interior
Heating Central Electric
Cooling Central Electric
Flooring Carpet, Laminate
Exterior
Exterior Feature Back Yard Fenced, Covered Patio/Deck, Patio/Deck, Porch, Private Driveway, Storage Shed
Carport Spaces 3
Roof Type Composition
Private Pool No
Building
Lot Description Wooded
Story 1
Foundation Pier & Beam
Lot Size Range 1 Up to 2 Acres
Sewer Septic Tank
Water Public Water
Structure Type Vinyl
New Construction No
Schools
Elementary Schools Arredondo Elementary School
Middle Schools Wright Junior High School
High Schools Randle High School
School District 33 - Lamar Consolidated
Others
Senior Community No
Restrictions Mobile Home Allowed
Tax ID 5733-01-003-0030-901
Energy Description Ceiling Fans
Tax Rate 2.1223
Disclosures Sellers Disclosure
Special Listing Condition Sellers Disclosure
Read Less

Bought with RE/MAX Southwest
Learn More About LPT Realty




