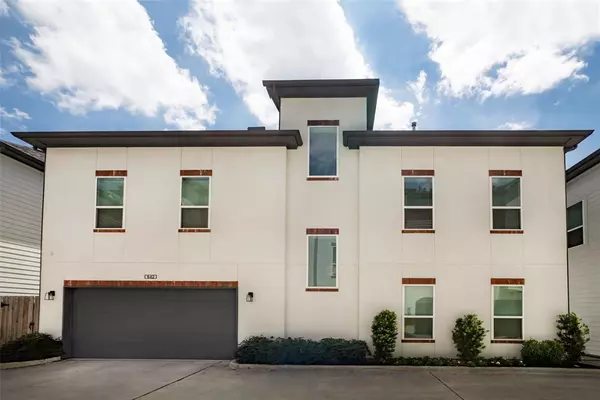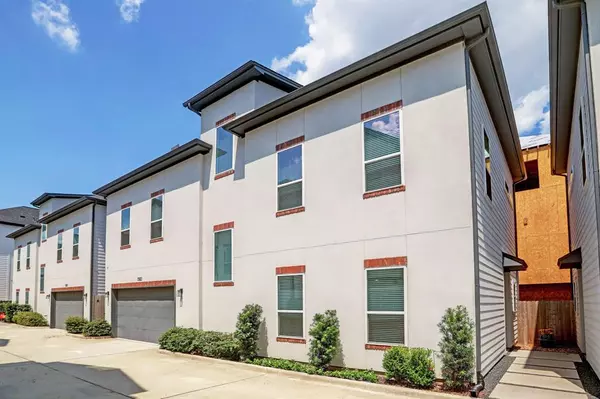For more information regarding the value of a property, please contact us for a free consultation.
842 Wakefield DR Houston, TX 77018
Want to know what your home might be worth? Contact us for a FREE valuation!

Our team is ready to help you sell your home for the highest possible price ASAP
Key Details
Property Type Single Family Home
Listing Status Sold
Purchase Type For Sale
Square Footage 2,496 sqft
Price per Sqft $192
Subdivision Wakefield Terrace
MLS Listing ID 80919538
Sold Date 10/03/22
Style Traditional
Bedrooms 3
Full Baths 3
Half Baths 1
Year Built 2019
Annual Tax Amount $10,334
Tax Year 2021
Lot Size 2,349 Sqft
Acres 0.0539
Property Description
Welcome Home to 842 Wakefield with FIRST FLOOR LIVING and NO HOA! This thoughtfully designed and well-built home by noted Houston developer Steve Finger is a rare find in the Garden Oaks Area, offering an exceptional urban living experience in a vibrant, walkable community with lively amenities, parks and activities. Walkable to D'Alba Craft Kitchen (new award-winning restaurant), 2 craft breweries, 2 distilleries, an urban winery, sports bar w/ sand volleyball, coffee houses, ice house, American Legion Hall, YMCA and Stomping Grounds. 15 minutes to major employment centers, including Downtown Houston, Uptown and The Galleria. The three-story 3BR / 3.5 BA home is light and bright, with dedicated home office/flex space on the second floor and a private ensuite on the third floor. This home was the MODEL HOME and features special amenities and design features throughout. The Sellers are the original owners and have so many reasons to love this home and the neighborhood. You will, too!
Location
State TX
County Harris
Area Oak Forest East Area
Rooms
Bedroom Description All Bedrooms Up
Other Rooms Living Area - 1st Floor
Interior
Heating Central Gas
Cooling Central Electric
Exterior
Parking Features Attached Garage
Garage Spaces 2.0
Roof Type Composition
Private Pool No
Building
Lot Description Patio Lot
Story 3
Foundation Slab
Sewer Public Sewer
Water Public Water
Structure Type Stone,Stucco,Wood
New Construction No
Schools
Elementary Schools Garden Oaks Elementary School
Middle Schools Black Middle School
High Schools Waltrip High School
School District 27 - Houston
Others
Senior Community No
Restrictions Deed Restrictions
Tax ID 139-560-001-0008
Tax Rate 2.3307
Disclosures Sellers Disclosure
Special Listing Condition Sellers Disclosure
Read Less

Bought with Berkshire Hathaway HomeServices Premier Properties
Learn More About LPT Realty




