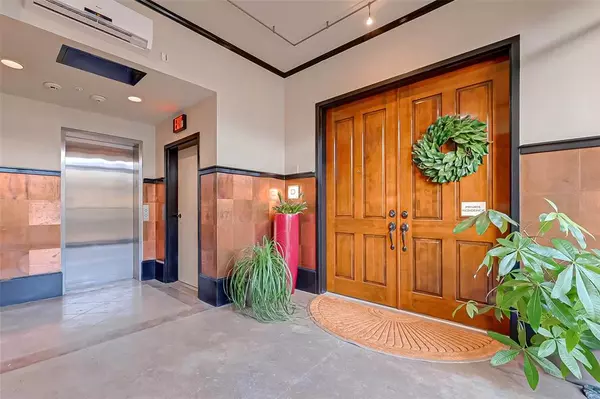For more information regarding the value of a property, please contact us for a free consultation.
1708 Washington AVE #H Houston, TX 77007
Want to know what your home might be worth? Contact us for a FREE valuation!

Our team is ready to help you sell your home for the highest possible price ASAP
Key Details
Property Type Condo
Listing Status Sold
Purchase Type For Sale
Square Footage 2,245 sqft
Price per Sqft $187
Subdivision Washington Place Lofts Condo
MLS Listing ID 69418421
Sold Date 11/09/22
Bedrooms 2
Full Baths 2
Half Baths 1
HOA Fees $862/mo
Year Built 2001
Annual Tax Amount $9,763
Tax Year 2021
Property Description
Gorgeous PENTHOUSE, Top Corner Unit w stunning 3 Sided View "Downtown VIEW" in Heart of Fun & entertainment,Great Lock & Leave, Perfect Pied-a-terre, min from Downtown Houston, walking distance to restaurants,coffee shops, boutiques & theater, Blocks from Hike & Bike Trails.The 22Ft High ceilings accommodates luxurious living Style.Loft features Controlled access to private 2 car tandem garage w add'l off street guest parking,hardwood floors, immense extra large primary bed w spaceman custom walking closets & En-suite Primary bath. The 2nd story features 2nd bedroom, bookshelves, spa like bathroom, shower, walk-in closet w extra storage area. 1st Fl open living area retreats 3 Sided view of outside w balcony over looking downtown Houston. Living/kitchen open FL plan creates multiple spaces 4 sitting area as well as Gallery sized tall walls 4 ur artwork. Light & Bright along w modern light fixtures, Granite counter top, Elevator access to Private 2 Car Garage
Location
State TX
County Harris
Area Washington East/Sabine
Building/Complex Name WASHINGTON LOFTS
Rooms
Bedroom Description 1 Bedroom Up,En-Suite Bath,Primary Bed - 1st Floor,Multilevel Bedroom,Sitting Area,Walk-In Closet
Other Rooms Den, Living Area - 1st Floor, Living/Dining Combo, Loft, Utility Room in House
Master Bathroom Half Bath, Primary Bath: Double Sinks, Primary Bath: Jetted Tub, Primary Bath: Separate Shower, Secondary Bath(s): Separate Shower
Kitchen Breakfast Bar
Interior
Interior Features Balcony, Elevator, Refrigerator Included
Heating Central Electric
Cooling Central Electric
Flooring Tile, Wood
Appliance Dryer Included, Electric Dryer Connection, Full Size, Refrigerator, Washer Included
Exterior
Exterior Feature Satellite Dish
View South
Street Surface Asphalt,Concrete
Total Parking Spaces 2
Private Pool No
Building
Faces West
Structure Type Stone
New Construction No
Schools
Elementary Schools Crockett Elementary School (Houston)
Middle Schools Hogg Middle School (Houston)
High Schools Heights High School
School District 27 - Houston
Others
HOA Fee Include Trash Removal,Water and Sewer
Senior Community No
Tax ID 122-280-004-0006
Energy Description Ceiling Fans,Insulated/Low-E windows
Acceptable Financing Cash Sale, Conventional, Owner Financing
Tax Rate 2.3307
Disclosures Sellers Disclosure
Listing Terms Cash Sale, Conventional, Owner Financing
Financing Cash Sale,Conventional,Owner Financing
Special Listing Condition Sellers Disclosure
Read Less

Bought with Walzel Properties - Corporate Office



