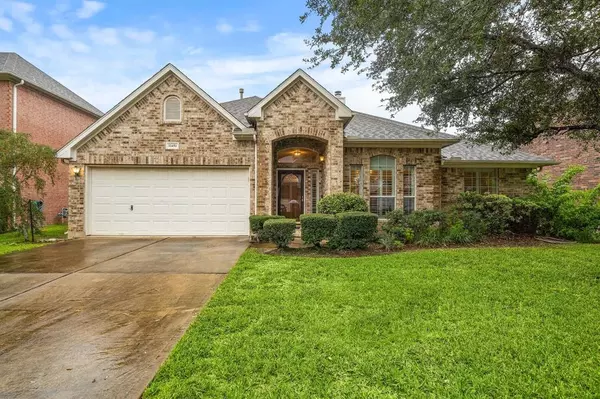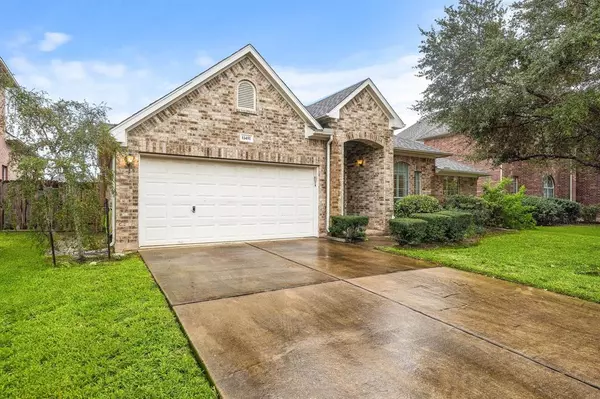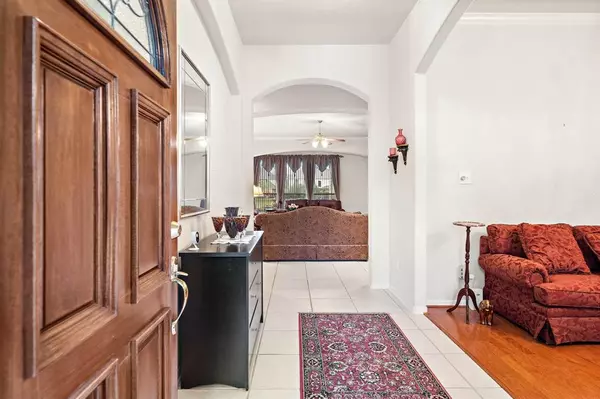For more information regarding the value of a property, please contact us for a free consultation.
11451 Ashford Haven DR Sugar Land, TX 77478
Want to know what your home might be worth? Contact us for a FREE valuation!

Our team is ready to help you sell your home for the highest possible price ASAP
Key Details
Property Type Single Family Home
Listing Status Sold
Purchase Type For Sale
Square Footage 2,909 sqft
Price per Sqft $135
Subdivision Ashford Lakes Sec 5
MLS Listing ID 4354353
Sold Date 11/21/22
Style Traditional
Bedrooms 4
Full Baths 3
HOA Fees $39/ann
HOA Y/N 1
Year Built 2002
Annual Tax Amount $5,630
Tax Year 2021
Lot Size 6,600 Sqft
Acres 0.1515
Property Description
Multiple Offers Received, Highest & Best by Tuesday Nov 8th 5pm. Welcome to this stunning, beautifully designed Ashford Lakes home. This well-thought-out floor plan features formal living & dining rooms, and a large, open family room. This 1.5 Story home with a huge upstairs bonus room that can either be used as a Gameroom or 4th bedroom. The gorgeous kitchen features Silestone countertops, 42-inch cabinets, and a computer niche, making it a perfect place to cook and entertain. Primary and two additional bedrooms on the 1st-floor feature wood floors & high ceiling. The backyard oasis features a covered patio and wrought iron fence with fantastic lake views. Perfect place to enjoy your morning coffee or step out of your backyard on a beautiful fall morning or evening and go for a jog or walk around the lake. This is a Must-See property! Call us today for your private viewing.
Location
State TX
County Fort Bend
Area Sugar Land North
Rooms
Bedroom Description 1 Bedroom Up,Primary Bed - 1st Floor
Other Rooms Breakfast Room, Den, Family Room, Formal Dining, Formal Living, Gameroom Down, Home Office/Study, Utility Room in House
Master Bathroom Primary Bath: Double Sinks, Primary Bath: Jetted Tub, Primary Bath: Separate Shower
Kitchen Breakfast Bar
Interior
Interior Features Alarm System - Leased, Drapes/Curtains/Window Cover, Fire/Smoke Alarm, High Ceiling
Heating Central Gas
Cooling Central Electric
Flooring Carpet, Tile, Wood
Fireplaces Number 1
Fireplaces Type Gas Connections
Exterior
Exterior Feature Back Yard, Back Yard Fenced, Covered Patio/Deck, Private Driveway, Sprinkler System
Parking Features Attached Garage
Garage Spaces 2.0
Waterfront Description Lake View
Roof Type Composition
Private Pool No
Building
Lot Description Subdivision Lot, Water View
Story 1.5
Foundation Slab
Lot Size Range 0 Up To 1/4 Acre
Builder Name J Patrick
Sewer Public Sewer
Water Public Water
Structure Type Brick
New Construction No
Schools
Elementary Schools Barrington Place Elementary School
Middle Schools Dulles Middle School
High Schools Dulles High School
School District 19 - Fort Bend
Others
Senior Community No
Restrictions Deed Restrictions
Tax ID 1258-05-003-0100-907
Energy Description Ceiling Fans,Insulated/Low-E windows,Insulation - Batt
Tax Rate 2.0094
Disclosures Sellers Disclosure
Special Listing Condition Sellers Disclosure
Read Less

Bought with Keller Williams Realty Professionals
Learn More About LPT Realty




