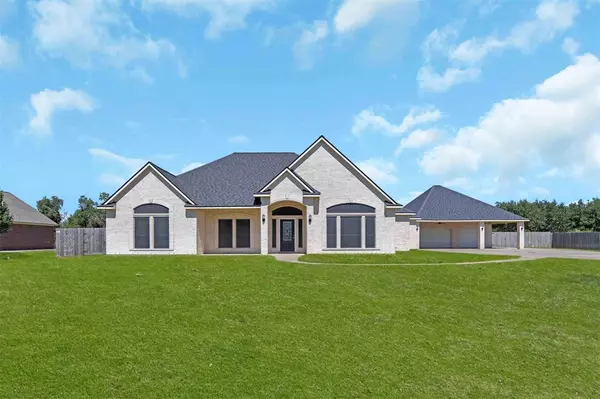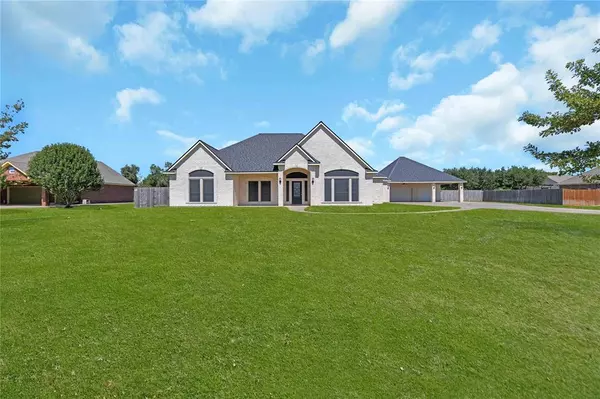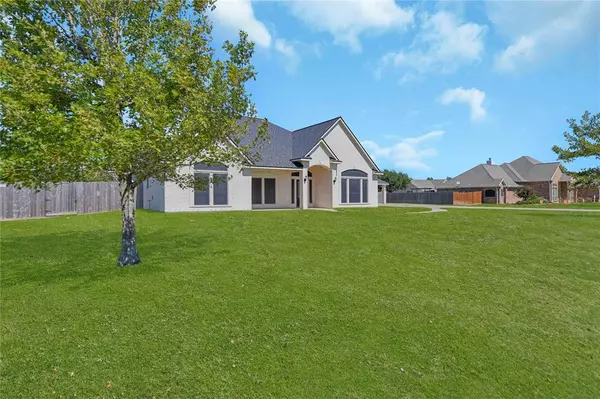For more information regarding the value of a property, please contact us for a free consultation.
3811 Madison AVE Baytown, TX 77523
Want to know what your home might be worth? Contact us for a FREE valuation!

Our team is ready to help you sell your home for the highest possible price ASAP
Key Details
Property Type Single Family Home
Listing Status Sold
Purchase Type For Sale
Square Footage 3,872 sqft
Price per Sqft $134
Subdivision Greenbriar Estate
MLS Listing ID 40436020
Sold Date 11/15/22
Style Traditional
Bedrooms 4
Full Baths 3
Half Baths 1
HOA Fees $25/ann
HOA Y/N 1
Year Built 2008
Annual Tax Amount $7,443
Tax Year 2021
Lot Size 1.000 Acres
Acres 1.0
Property Description
Here is the one that you have been looking for! BHISD on 1 acre with 3800 sq. ft. 4 bedrooms, 3.5 bathrooms, oversized 3 car garage with Porte Cochere. Open floor plan with a cooks kitchen, formal dining, breakfast room, study and a game room up. This home has all porcelain tile and hardwood floors downstairs, fireplace in the living room, study, formal dining, breakfast area, island with cooktop, game room up. Plenty of room in the backyard for a pool and shop. This home is a must see.
Location
State TX
County Chambers
Area Chambers County West
Rooms
Bedroom Description All Bedrooms Down,En-Suite Bath,Walk-In Closet
Other Rooms Breakfast Room, Family Room, Gameroom Up, Home Office/Study, Utility Room in House
Master Bathroom Primary Bath: Double Sinks, Primary Bath: Jetted Tub, Primary Bath: Separate Shower
Kitchen Breakfast Bar, Island w/ Cooktop, Kitchen open to Family Room, Soft Closing Drawers, Walk-in Pantry
Interior
Heating Central Electric
Cooling Central Electric
Flooring Carpet, Tile, Wood
Fireplaces Number 1
Fireplaces Type Freestanding
Exterior
Parking Features Attached/Detached Garage, Oversized Garage
Garage Spaces 3.0
Roof Type Composition
Private Pool No
Building
Lot Description Subdivision Lot
Faces South
Story 1.5
Foundation Slab
Lot Size Range 1 Up to 2 Acres
Sewer Other Water/Sewer
Water Aerobic, Other Water/Sewer
Structure Type Brick
New Construction No
Schools
Elementary Schools Barbers Hill South Elementary School
Middle Schools Barbers Hill South Middle School
High Schools Barbers Hill High School
School District 6 - Barbers Hill
Others
Senior Community No
Restrictions Deed Restrictions
Tax ID 38803
Ownership Full Ownership
Energy Description Attic Vents,Ceiling Fans,Digital Program Thermostat,Generator,North/South Exposure,Solar Screens
Acceptable Financing Cash Sale, Conventional
Tax Rate 1.7058
Disclosures Sellers Disclosure
Listing Terms Cash Sale, Conventional
Financing Cash Sale,Conventional
Special Listing Condition Sellers Disclosure
Read Less

Bought with Keller Williams Realty Clear Lake / NASA



