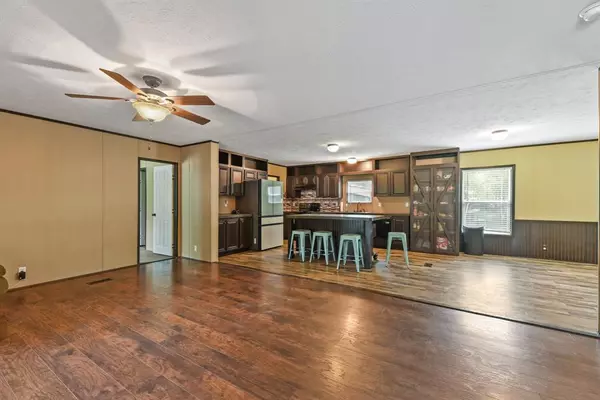For more information regarding the value of a property, please contact us for a free consultation.
12222 Owens Conroe, TX 77301
Want to know what your home might be worth? Contact us for a FREE valuation!

Our team is ready to help you sell your home for the highest possible price ASAP
Key Details
Property Type Single Family Home
Listing Status Sold
Purchase Type For Sale
Square Footage 1,580 sqft
Price per Sqft $135
Subdivision Champion Hills 01
MLS Listing ID 73231394
Sold Date 12/21/22
Style Traditional
Bedrooms 3
Full Baths 2
Year Built 2014
Annual Tax Amount $664
Tax Year 2021
Lot Size 1.000 Acres
Acres 1.0
Property Description
You're going to love living here. Private. Most of the one acre is in the back providing plenty of space for playing, entertaining, and just relaxing by the pond to the sounds of a soothing fountain.
No HOA. No maintenance fees.
Spacious double-wide Clayton Home.
The living space is roomy and pen. Bedrooms are split plan. The primary bathroom has a wonderful garden tub in the corner. Refrigerator is included.
Covered 3-car carport. Two outer buildings for workshop or storage. One is 30x30x14, the other is 11x30x8.
Back has a ramp. Please measure if a ramp size is important.
Front porch is covered. Back porch has aluminum roof. Quiet neighborhood when I've been there. Owens ends in a cul de sac. Please measure rooms if room size is important.
Location
State TX
County Montgomery
Area Conroe Southeast
Rooms
Bedroom Description All Bedrooms Down
Other Rooms 1 Living Area, Den, Kitchen/Dining Combo
Master Bathroom Primary Bath: Soaking Tub
Den/Bedroom Plus 3
Kitchen Island w/o Cooktop, Kitchen open to Family Room, Pantry
Interior
Interior Features Drapes/Curtains/Window Cover, Fire/Smoke Alarm, Refrigerator Included
Heating Central Electric
Cooling Central Electric
Flooring Carpet, Laminate, Vinyl Plank
Exterior
Exterior Feature Back Yard, Back Yard Fenced, Covered Patio/Deck, Porch, Storage Shed, Workshop
Carport Spaces 3
Garage Description Workshop
Waterfront Description Pond
Roof Type Aluminum,Composition
Street Surface Concrete
Private Pool No
Building
Lot Description Water View
Faces North
Story 1
Foundation Slab on Builders Pier
Lot Size Range 1 Up to 2 Acres
Sewer Septic Tank
Water Well
Structure Type Vinyl,Wood
New Construction No
Schools
Elementary Schools Patterson Elementary School (Conroe)
Middle Schools Stockton Junior High School
High Schools Conroe High School
School District 11 - Conroe
Others
Senior Community No
Restrictions Horses Allowed,Mobile Home Allowed,No Restrictions
Tax ID 3384-00-01902
Ownership Full Ownership
Energy Description Ceiling Fans,Digital Program Thermostat,Energy Star Appliances,HVAC>13 SEER,Insulation - Other
Acceptable Financing Affordable Housing Program (subject to conditions), Cash Sale, Conventional
Tax Rate 1.8488
Disclosures Sellers Disclosure
Listing Terms Affordable Housing Program (subject to conditions), Cash Sale, Conventional
Financing Affordable Housing Program (subject to conditions),Cash Sale,Conventional
Special Listing Condition Sellers Disclosure
Read Less

Bought with Berkshire Hathaway HomeServices Premier Properties
Learn More About LPT Realty




