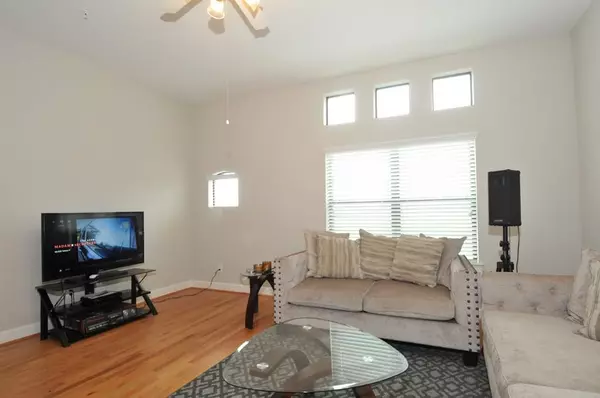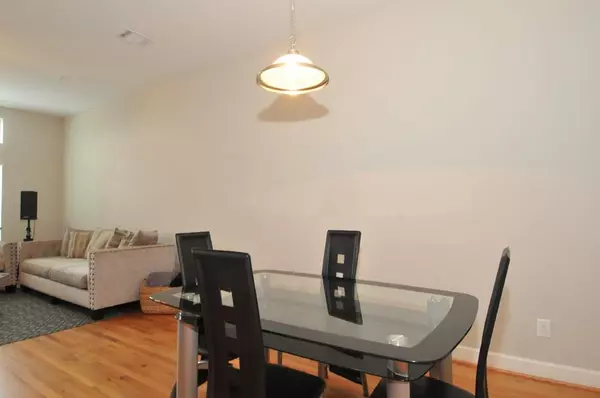For more information regarding the value of a property, please contact us for a free consultation.
7650 Springhill ST #604 Houston, TX 77021
Want to know what your home might be worth? Contact us for a FREE valuation!

Our team is ready to help you sell your home for the highest possible price ASAP
Key Details
Property Type Townhouse
Sub Type Townhouse
Listing Status Sold
Purchase Type For Sale
Square Footage 1,501 sqft
Price per Sqft $147
Subdivision Rolgom Place Twnhse Condos
MLS Listing ID 92771201
Sold Date 11/18/22
Style Contemporary/Modern
Bedrooms 2
Full Baths 2
HOA Fees $365/mo
Year Built 2014
Lot Size 1.066 Acres
Property Description
Perfectly located off the 610 loop in a small gated community. Modern 3 story townhome, featuring 2 bedrooms with 2 full bath and a 2 car stacked garage. Fresh neutral paint throughout. Beautiful wood flooring and stainless steel appliances. Refrigerator, washer and dryer will stay. Wait until you see the primary bedroom! Plenty of space and a HUGE walk in closet with built ins. Conveniently located near so many places to eat, shop, minutes from Downtown, Medical Center, NRG and Pearland. Call for your tour today!
Location
State TX
County Harris
Area University Area
Rooms
Bedroom Description All Bedrooms Up,Primary Bed - 3rd Floor,Walk-In Closet
Other Rooms 1 Living Area, Formal Living, Living Area - 2nd Floor, Living/Dining Combo, Utility Room in House
Master Bathroom Primary Bath: Double Sinks, Primary Bath: Jetted Tub, Primary Bath: Separate Shower
Den/Bedroom Plus 2
Interior
Interior Features Alarm System - Owned, Drapes/Curtains/Window Cover, Fire/Smoke Alarm, High Ceiling, Refrigerator Included
Heating Central Gas
Cooling Central Electric
Flooring Carpet, Tile, Wood
Appliance Dryer Included, Refrigerator, Stacked, Washer Included
Laundry Utility Rm in House
Exterior
Exterior Feature Back Yard, Controlled Access
Parking Features Attached Garage, Tandem
Garage Spaces 2.0
Roof Type Composition
Accessibility Driveway Gate
Private Pool No
Building
Faces South
Story 3
Unit Location Other
Entry Level Levels 1, 2 and 3
Foundation Slab
Sewer Public Sewer
Water Public Water
Structure Type Brick,Wood
New Construction No
Schools
Elementary Schools Whidby Elementary School
Middle Schools Cullen Middle School (Houston)
High Schools Yates High School
School District 27 - Houston
Others
Pets Allowed Not Allowed
HOA Fee Include Cable TV,Grounds,Limited Access Gates,Trash Removal,Water and Sewer
Senior Community No
Tax ID 131-264-006-0004
Energy Description Attic Vents,Ceiling Fans,Digital Program Thermostat
Acceptable Financing Cash Sale, Conventional
Disclosures Sellers Disclosure
Listing Terms Cash Sale, Conventional
Financing Cash Sale,Conventional
Special Listing Condition Sellers Disclosure
Pets Allowed Not Allowed
Read Less

Bought with Corcoran Prestige Realty
Learn More About LPT Realty




