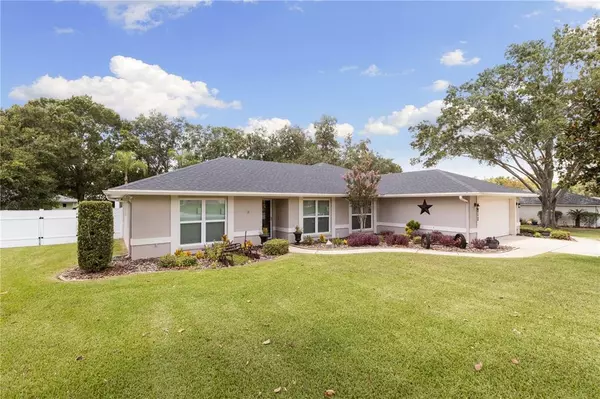For more information regarding the value of a property, please contact us for a free consultation.
8012 HOLLY RIDGE DR Lakeland, FL 33810
Want to know what your home might be worth? Contact us for a FREE valuation!

Our team is ready to help you sell your home for the highest possible price ASAP
Key Details
Sold Price $400,000
Property Type Single Family Home
Sub Type Single Family Residence
Listing Status Sold
Purchase Type For Sale
Square Footage 1,859 sqft
Price per Sqft $215
Subdivision Magnolia Ridge Ph 02
MLS Listing ID L4932312
Sold Date 10/31/22
Bedrooms 3
Full Baths 2
HOA Y/N No
Originating Board Stellar MLS
Year Built 1989
Annual Tax Amount $1,613
Lot Size 0.350 Acres
Acres 0.35
Lot Dimensions 105x142
Property Description
Stunning Pool Home in North Lakeland!! This Beautiful home is 3 bedroom 2 bath and just over 1,800 sq.ft. When you walk in, you will notice the open layout design featuring a formal dining room with lovely natural light. The living room boasts high ceilings and sliding glass doors leading to the Pool Area. The kitchen overlooks the living room making it perfect for entertaining! The master bedroom features its own screened lanai, giving you the perfect quiet place for morning coffee or relaxing at the end of the day! The laundry room is located inside and provides additional cabinets. The home is a split floorplan with two additional bedrooms with large closets. Are you looking for the perfect oasis? Look no further than the fenced in backyard! With plenty of space for activities, the backyard contains an amazing screened in pool, fire pit, and outdoor bar area. New windows were installed in 2022 and the exterior was recently painted. Located near shopping, schools, and quick access to I-4. Schedule your showing today! You do not want to miss this.
Location
State FL
County Polk
Community Magnolia Ridge Ph 02
Rooms
Other Rooms Florida Room, Inside Utility
Interior
Interior Features Ceiling Fans(s), Kitchen/Family Room Combo, Open Floorplan
Heating Central
Cooling Central Air
Flooring Carpet, Ceramic Tile, Vinyl
Fireplace false
Appliance Bar Fridge, Dishwasher, Disposal, Range, Range Hood, Refrigerator
Laundry Inside, Laundry Room
Exterior
Exterior Feature Fence, Irrigation System, Sliding Doors
Parking Features Driveway, Garage Door Opener
Garage Spaces 2.0
Fence Vinyl, Wood
Pool In Ground, Salt Water, Screen Enclosure
Utilities Available BB/HS Internet Available, Cable Available, Electricity Connected, Public, Water Connected
View Trees/Woods
Roof Type Shingle
Porch Patio, Screened
Attached Garage true
Garage true
Private Pool Yes
Building
Story 1
Entry Level One
Foundation Slab
Lot Size Range 1/4 to less than 1/2
Sewer Septic Tank
Water Public
Architectural Style Contemporary
Structure Type Block, Stucco
New Construction false
Schools
Elementary Schools Dr. N. E Roberts Elem
Middle Schools Kathleen Middle
High Schools Kathleen High
Others
Pets Allowed Yes
Senior Community No
Ownership Fee Simple
Acceptable Financing Cash, Conventional, FHA, VA Loan
Listing Terms Cash, Conventional, FHA, VA Loan
Special Listing Condition None
Read Less

© 2024 My Florida Regional MLS DBA Stellar MLS. All Rights Reserved.
Bought with DALTON WADE INC
Learn More About LPT Realty




