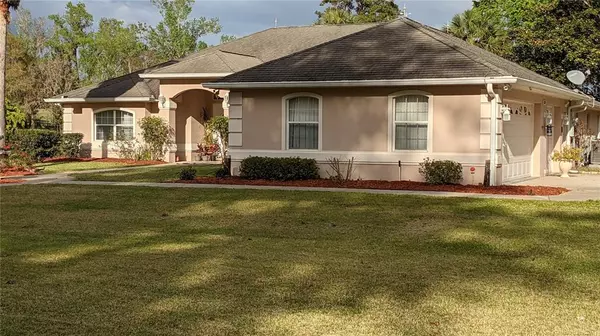For more information regarding the value of a property, please contact us for a free consultation.
8805 SW 9TH STREET RD Ocala, FL 34481
Want to know what your home might be worth? Contact us for a FREE valuation!

Our team is ready to help you sell your home for the highest possible price ASAP
Key Details
Sold Price $530,000
Property Type Single Family Home
Sub Type Single Family Residence
Listing Status Sold
Purchase Type For Sale
Square Footage 2,732 sqft
Price per Sqft $193
Subdivision York Hill 02 Rep
MLS Listing ID OM635738
Sold Date 04/29/22
Bedrooms 4
Full Baths 3
Construction Status Appraisal,Financing
HOA Fees $41/ann
HOA Y/N Yes
Originating Board Stellar MLS
Year Built 1998
Annual Tax Amount $3,374
Lot Size 1.130 Acres
Acres 1.13
Property Description
Live in the heartbeat of the Horse Capital of The World! This house is less than 1 mile from the World Equestrian Center and minutes from shopping and restaurants. This one owner 4/3 pool home was built by Triple Crown Homes in 1998 with the owner being nearly retired contractor. It is in the Marion County Farmland Preservation area directly on a designated scenic road, surrounded by Heritage Horse Farms.
It is one of 30 homes in the Sub, York Hill. The ceilings soar with a floor plan that flows that's great for a family,entertaining and several spaces to choose from for remote work. A New roof is scheduled and included in the price. When built, the seller wanted easy quick access so the driveway is not inside York Hill. The deed restrictions are friendly but there are no fences allowed. Please forgive lack of pictures as pro pics are on the way! Tenant occupied, 72 hours needed for showings.Tenant is very good and would like to stay if possible.
Location
State FL
County Marion
Community York Hill 02 Rep
Zoning A1
Interior
Interior Features Cathedral Ceiling(s), Ceiling Fans(s), High Ceilings, Master Bedroom Main Floor, Split Bedroom
Heating Central, Electric
Cooling Central Air
Flooring Hardwood, Laminate, Tile
Fireplace true
Appliance Built-In Oven, Dishwasher, Dryer, Electric Water Heater, Range Hood, Refrigerator, Washer
Laundry Inside
Exterior
Exterior Feature Sidewalk
Parking Features Driveway
Garage Spaces 3.0
Pool Gunite
Community Features Deed Restrictions, Fishing
Utilities Available Cable Available, Electricity Connected
Water Access 1
Water Access Desc Pond
Roof Type Shingle
Porch Front Porch, Patio, Rear Porch, Screened
Attached Garage true
Garage true
Private Pool Yes
Building
Lot Description Cleared, In County, Oversized Lot, Paved
Entry Level One
Foundation Slab
Lot Size Range 1 to less than 2
Sewer Septic Tank
Water Well
Architectural Style Contemporary
Structure Type Block, Stucco
New Construction false
Construction Status Appraisal,Financing
Schools
Middle Schools West Port Middle School
High Schools West Port High School
Others
Pets Allowed Yes
HOA Fee Include Common Area Taxes, Electricity
Senior Community No
Ownership Fee Simple
Monthly Total Fees $41
Acceptable Financing Cash, Conventional
Membership Fee Required Required
Listing Terms Cash, Conventional
Special Listing Condition None
Read Less

© 2024 My Florida Regional MLS DBA Stellar MLS. All Rights Reserved.
Bought with GOLDEN OCALA REAL ESTATE INC
Learn More About LPT Realty




