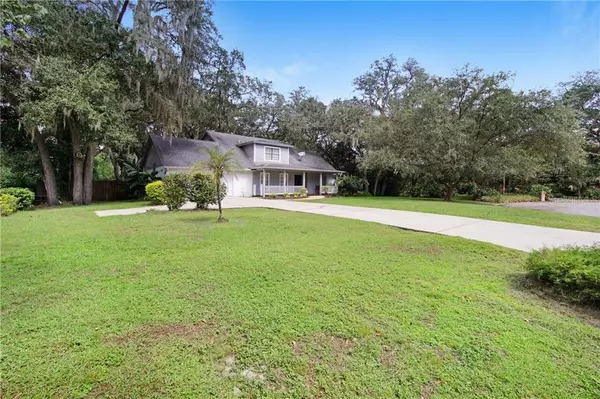For more information regarding the value of a property, please contact us for a free consultation.
2308 ANDRE DR Lutz, FL 33549
Want to know what your home might be worth? Contact us for a FREE valuation!

Our team is ready to help you sell your home for the highest possible price ASAP
Key Details
Sold Price $375,000
Property Type Single Family Home
Sub Type Single Family Residence
Listing Status Sold
Purchase Type For Sale
Square Footage 2,828 sqft
Price per Sqft $132
Subdivision Vander Creek Sub A Rep
MLS Listing ID T3186200
Sold Date 02/21/20
Bedrooms 4
Full Baths 2
Half Baths 1
Construction Status Appraisal,Financing,Inspections,Other Contract Contingencies
HOA Y/N No
Year Built 1984
Annual Tax Amount $2,488
Lot Size 0.510 Acres
Acres 0.51
Lot Dimensions 202x117
Property Description
Tranquil CUL-DE-SAC oasis in the heart of Lutz on over ½ ACRE premium homesite offering 4 bedrooms, 2 bathrooms, powder room, bonus room/office off master suite, 2 car garage and oversized parking pad. As you drive into Vander Creek you will appreciate the mature landscaping, oversized lots and Floridian front porch charm of this established neighborhood. As you enter this well maintained home you will notice hardwood flooring throughout the main living areas, plantation shutters, chair rail and crown molding. On the first floor there is a large formal dining room leading through an updated kitchen with granite counters, 42” wood cabinets, center island and stainless steel appliances. The family rooms offers wonderful garden views, a large stone surround fireplace and wooden mantel and French doors with direct access to the screened in covered patio with thin set pavers and wood panel ceiling. An updated powder room and separate laundry room are both off the kitchen. A HUGE master suite with wood floors, plantation shutters, crown molding and a separate room ideal as a gym, home office or separate master sitting area. Also could be used as and is pre-plumbed for a separate kitchenette as an in-law suite. Upstairs offers three large secondary bedrooms and a full bathroom with granite counters with dual sinks and shower/tub combination. Outside offers a serene fully fenced yard with mature landscaping and wrap wooden patio deck. Close to USF, Moffitt, New Tampa, Wiregrass Commons, Premium Outlets and more..
Location
State FL
County Hillsborough
Community Vander Creek Sub A Rep
Zoning RSC-3
Rooms
Other Rooms Bonus Room, Formal Dining Room Separate, Great Room
Interior
Interior Features Ceiling Fans(s), Crown Molding, Window Treatments
Heating Central, Electric
Cooling Central Air
Flooring Carpet, Ceramic Tile, Wood
Fireplaces Type Wood Burning
Fireplace true
Appliance Dishwasher, Disposal, Dryer, Microwave, Range, Refrigerator, Washer, Water Softener
Laundry Laundry Room
Exterior
Exterior Feature Fence, French Doors, Rain Gutters
Parking Features Driveway, Parking Pad
Garage Spaces 2.0
Utilities Available Electricity Connected
View Trees/Woods
Roof Type Shingle
Porch Front Porch, Patio
Attached Garage true
Garage true
Private Pool No
Building
Lot Description In County
Story 2
Entry Level Two
Foundation Slab
Lot Size Range 1/2 Acre to 1 Acre
Sewer Septic Tank
Water Well
Structure Type Concrete
New Construction false
Construction Status Appraisal,Financing,Inspections,Other Contract Contingencies
Schools
Elementary Schools Maniscalco-Hb
Middle Schools Liberty-Hb
High Schools Freedom-Hb
Others
Senior Community No
Ownership Fee Simple
Acceptable Financing Cash, Conventional, FHA, VA Loan
Listing Terms Cash, Conventional, FHA, VA Loan
Special Listing Condition None
Read Less

© 2024 My Florida Regional MLS DBA Stellar MLS. All Rights Reserved.
Bought with FUTURE HOME REALTY INC
Learn More About LPT Realty




