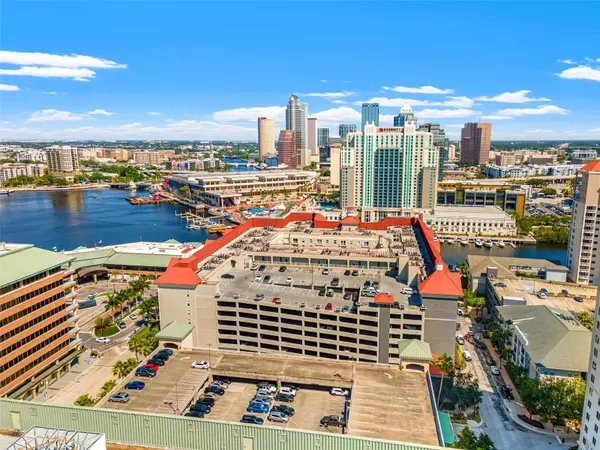Bought with
700 S HARBOUR ISLAND BLVD #519 Tampa, FL 33602

UPDATED:
Key Details
Property Type Condo
Sub Type Condominium
Listing Status Active
Purchase Type For Sale
Square Footage 1,332 sqft
Price per Sqft $683
Subdivision Parkcrest Harbour Island Condo
MLS Listing ID TB8443971
Bedrooms 3
Full Baths 2
Condo Fees $874
HOA Fees $207/ann
HOA Y/N Yes
Annual Recurring Fee 10695.31
Year Built 2005
Annual Tax Amount $5,710
Property Sub-Type Condominium
Source Stellar MLS
Property Description
The open-concept living area features modern, remote-accessible ceiling fans and smart home integrations, including Nest, HUE lighting, and Level lock systems for seamless living. Culinary enthusiasts will adore the kitchen, equipped with stainless steel appliances and exquisite quartz countertops, complemented by custom built-ins with solid wood components.
Retreat to the master suite, where custom built closets provide ample storage, while fully renovated bathrooms offer a spa-like experience with ultra-clear shower glass doors and premium hardware. New double pane PGT hurricane impact windows and sliding doors ensure tranquility, paired with Levolor custom blinds for added privacy.
The condominium offers an array of premium amenities: waterfront views and access, a resort-style pool and hot tub, and all of Tampa at your door. With easy access and walkability to Downtown, the River Walk, Amalie Arena, Water Street and an array of high-end entertainment and cuisine, this condominium has it all. Don't miss out on the Gasparilla Pirate Fest and Tampa Boat Parade just outside your door! Indulge in this exquisite blend of modern convenience and timeless style, a true sanctuary in Tampa's vibrant landscape.
Location
State FL
County Hillsborough
Community Parkcrest Harbour Island Condo
Area 33602 - Tampa
Zoning PD
Interior
Interior Features Ceiling Fans(s), Eat-in Kitchen, High Ceilings, Living Room/Dining Room Combo, Open Floorplan, Solid Wood Cabinets, Split Bedroom, Stone Counters, Thermostat, Walk-In Closet(s)
Heating Central
Cooling Central Air
Flooring Hardwood, Tile
Fireplace false
Appliance Dishwasher, Disposal, Dryer, Electric Water Heater, Microwave, Range, Refrigerator, Washer
Laundry Inside, Laundry Room
Exterior
Exterior Feature Balcony, Sliding Doors
Parking Features Assigned
Garage Spaces 2.0
Pool Gunite, In Ground
Community Features Clubhouse, Deed Restrictions, Fitness Center, Gated Community - Guard, Pool, Sidewalks
Utilities Available Cable Connected, Electricity Connected, Sewer Connected, Water Connected
Waterfront Description Bay/Harbor
View Y/N Yes
Water Access Yes
Water Access Desc Bay/Harbor
View City, Pool, Water
Roof Type Metal
Attached Garage true
Garage true
Private Pool No
Building
Lot Description City Limits, Near Marina, Sidewalk, Paved
Story 8
Entry Level One
Foundation Slab
Sewer Public Sewer
Water Public
Structure Type Block,Stucco
New Construction false
Others
Pets Allowed Breed Restrictions, Cats OK, Dogs OK, Number Limit, Yes
HOA Fee Include Guard - 24 Hour,Pool,Escrow Reserves Fund,Insurance,Maintenance Structure,Maintenance Grounds,Management,Recreational Facilities,Security,Sewer,Trash,Water
Senior Community No
Pet Size Extra Large (101+ Lbs.)
Ownership Condominium
Monthly Total Fees $891
Acceptable Financing Cash, Conventional
Membership Fee Required Required
Listing Terms Cash, Conventional
Num of Pet 2
Special Listing Condition None

Learn More About LPT Realty




