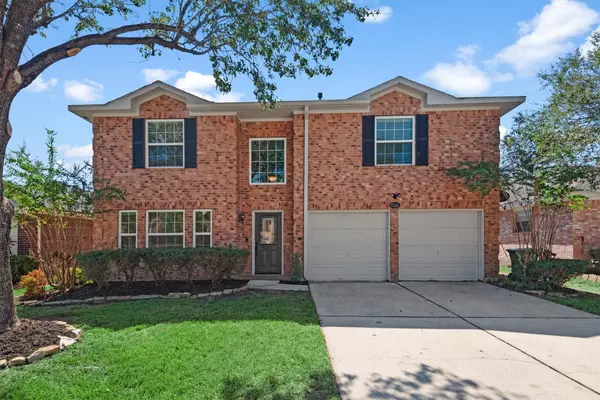1526 Telkwa DR Spring, TX 77386

UPDATED:
Key Details
Property Type Single Family Home
Listing Status Active
Purchase Type For Rent
Square Footage 2,292 sqft
Subdivision Imperial Oaks 05
MLS Listing ID 96967518
Style Detached,Traditional
Bedrooms 3
Full Baths 2
Half Baths 1
HOA Y/N No
Land Lease Frequency Long Term
Year Built 1995
Available Date 2025-11-01
Lot Size 5,998 Sqft
Acres 0.1377
Property Description
Location
State TX
County Montgomery
Community Community Pool, Clubhouse
Area Spring Northeast
Interior
Interior Features Breakfast Bar, Crown Molding, Double Vanity, High Ceilings, Kitchen/Family Room Combo, Pots & Pan Drawers, Soaking Tub, Separate Shower, Tub Shower, Walk-In Pantry, Ceiling Fan(s), Kitchen/Dining Combo, Programmable Thermostat
Heating Central, Gas
Cooling Central Air, Electric
Flooring Carpet, Tile
Fireplaces Number 1
Fireplaces Type Gas
Furnishings Unfurnished
Fireplace Yes
Appliance Dishwasher, Electric Oven, Disposal, Gas Range, Microwave, Dryer, ENERGY STAR Qualified Appliances, Refrigerator, Washer
Exterior
Exterior Feature Fully Fenced, Fence, Sprinkler/Irrigation, Private Yard, Storage, Tennis Court(s)
Parking Features Attached, Garage
Garage Spaces 2.0
Fence Back Yard
Pool Association
Community Features Community Pool, Clubhouse
Utilities Available Cable Available, None
Amenities Available Basketball Court, Clubhouse, Dog Park, Fitness Center, Meeting/Banquet/Party Room, Party Room, Picnic Area, Playground, Pool, Tennis Court(s), Trail(s)
Water Access Desc Public
Private Pool No
Building
Lot Description Subdivision
Story 2
Entry Level Two
Sewer Public Sewer
Water Public
Architectural Style Detached, Traditional
Level or Stories 2
Additional Building Shed(s)
New Construction No
Schools
Elementary Schools Kaufman Elementary School
Middle Schools Irons Junior High School
High Schools Oak Ridge High School
School District 11 - Conroe
Others
Pets Allowed Conditional, Pet Deposit
Tax ID 6115-05-08400
Security Features Security System Owned,Fire Sprinkler System,Smoke Detector(s)
Pets Allowed PetDepositDescription:$300 for small pet & $500 for larger. Monthly pet fee is $25.00 a month

Learn More About LPT Realty




