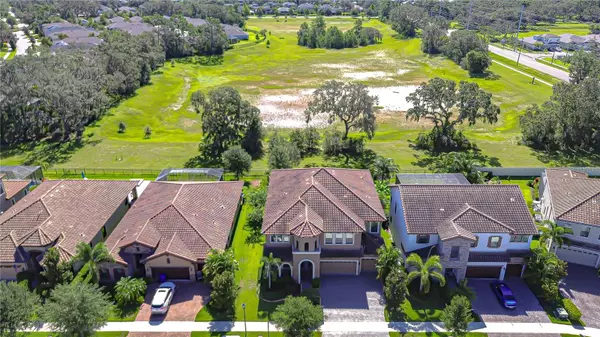11350 HAWKS FERN DR Riverview, FL 33569
UPDATED:
Key Details
Property Type Single Family Home
Sub Type Single Family Residence
Listing Status Active
Purchase Type For Sale
Square Footage 4,937 sqft
Price per Sqft $166
Subdivision Hawks Fern
MLS Listing ID TB8411092
Bedrooms 5
Full Baths 4
HOA Fees $1,360/qua
HOA Y/N Yes
Annual Recurring Fee 5440.0
Year Built 2018
Annual Tax Amount $6,784
Lot Size 6,969 Sqft
Acres 0.16
Property Sub-Type Single Family Residence
Source Stellar MLS
Property Description
Location
State FL
County Hillsborough
Community Hawks Fern
Area 33569 - Riverview
Zoning PD
Rooms
Other Rooms Breakfast Room Separate, Den/Library/Office, Formal Dining Room Separate, Great Room, Inside Utility, Interior In-Law Suite w/No Private Entry, Loft
Interior
Interior Features Built-in Features, Ceiling Fans(s), Crown Molding, Eat-in Kitchen, High Ceilings, Kitchen/Family Room Combo, Open Floorplan, Pest Guard System, PrimaryBedroom Upstairs, Solid Wood Cabinets, Stone Counters, Thermostat, Walk-In Closet(s), Window Treatments
Heating Central, Natural Gas
Cooling Central Air
Flooring Carpet, Luxury Vinyl, Tile
Fireplaces Type Electric, Family Room, Non Wood Burning
Fireplace true
Appliance Cooktop, Dishwasher, Disposal, Exhaust Fan, Gas Water Heater, Microwave, Range, Range Hood
Laundry Inside, Laundry Room, Upper Level
Exterior
Exterior Feature Balcony, Private Mailbox, Sidewalk, Sliding Doors
Parking Features Driveway, Garage Door Opener
Garage Spaces 3.0
Fence Fenced
Community Features Deed Restrictions, Gated Community - No Guard, Sidewalks, Street Lights
Utilities Available Cable Connected, Electricity Connected, Natural Gas Available, Natural Gas Connected, Phone Available, Public, Sewer Connected, Underground Utilities, Water Connected
Amenities Available Gated
View Trees/Woods
Roof Type Tile
Porch Front Porch, Rear Porch
Attached Garage true
Garage true
Private Pool No
Building
Lot Description In County, Landscaped, Level, Sidewalk, Paved
Entry Level Two
Foundation Slab
Lot Size Range 0 to less than 1/4
Builder Name Homes By WestBay, LLC
Sewer Public Sewer
Water Public
Architectural Style Florida
Structure Type Block,Stucco,Frame
New Construction false
Schools
Elementary Schools Stowers Elementary
Middle Schools Barrington Middle
High Schools Newsome-Hb
Others
Pets Allowed Yes
HOA Fee Include Escrow Reserves Fund,Maintenance Grounds,Maintenance,Management
Senior Community No
Ownership Fee Simple
Monthly Total Fees $453
Acceptable Financing Cash, Conventional, FHA, VA Loan
Membership Fee Required Required
Listing Terms Cash, Conventional, FHA, VA Loan
Special Listing Condition None




