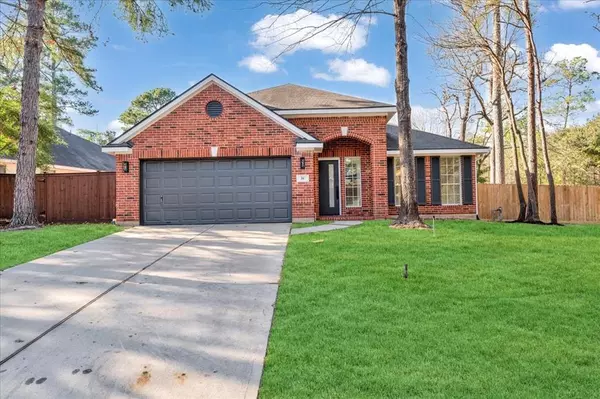39 Paddock Pines PL The Woodlands, TX 77382
UPDATED:
01/16/2025 04:57 PM
Key Details
Property Type Single Family Home
Sub Type Single Family Detached
Listing Status Coming Soon
Purchase Type For Rent
Square Footage 2,027 sqft
Subdivision Wdlnds Village Alden Br 28
MLS Listing ID 75288102
Style Contemporary/Modern,Traditional
Bedrooms 3
Full Baths 2
Rental Info Long Term,One Year
Year Built 1997
Available Date 2024-01-20
Lot Size 9,634 Sqft
Acres 0.2212
Property Description
Location
State TX
County Montgomery
Community The Woodlands
Area The Woodlands
Rooms
Bedroom Description All Bedrooms Down,Primary Bed - 1st Floor
Other Rooms 1 Living Area, Den, Family Room
Master Bathroom Primary Bath: Double Sinks
Den/Bedroom Plus 3
Kitchen Kitchen open to Family Room, Pantry
Interior
Interior Features Fire/Smoke Alarm, High Ceiling, Refrigerator Included, Washer Included
Heating Central Gas
Cooling Central Electric
Flooring Tile
Fireplaces Number 1
Fireplaces Type Electric Fireplace
Appliance Dryer Included, Refrigerator, Washer Included
Exterior
Exterior Feature Back Yard, Back Yard Fenced, Patio/Deck, Sprinkler System
Parking Features Attached Garage
Garage Spaces 2.0
Pool Gunite, Heated, In Ground
Utilities Available Pool Maintenance
Street Surface Concrete
Private Pool Yes
Building
Lot Description Corner, Subdivision Lot
Story 1
Sewer Public Sewer
Water Public Water, Water District
New Construction No
Schools
Elementary Schools Buckalew Elementary School
Middle Schools Mccullough Junior High School
High Schools The Woodlands High School
School District 11 - Conroe
Others
Pets Allowed Case By Case Basis
Senior Community No
Restrictions Deed Restrictions
Tax ID 9719-28-03700
Energy Description Ceiling Fans
Disclosures Mud, Owner/Agent
Special Listing Condition Mud, Owner/Agent
Pets Allowed Case By Case Basis




