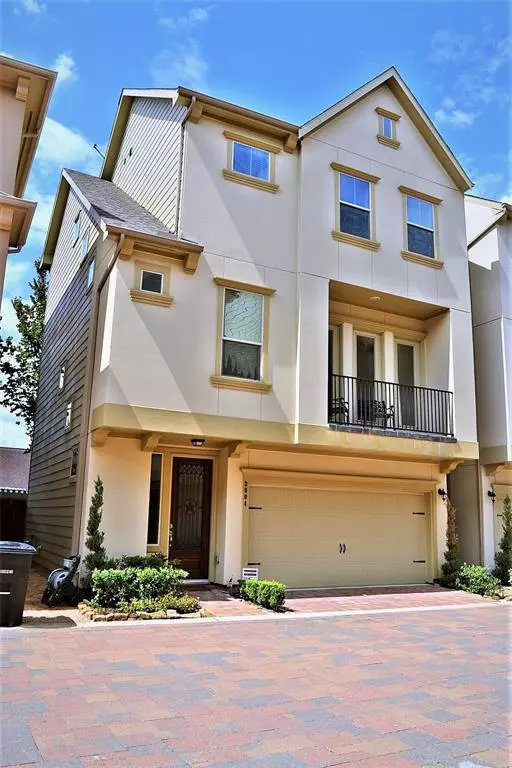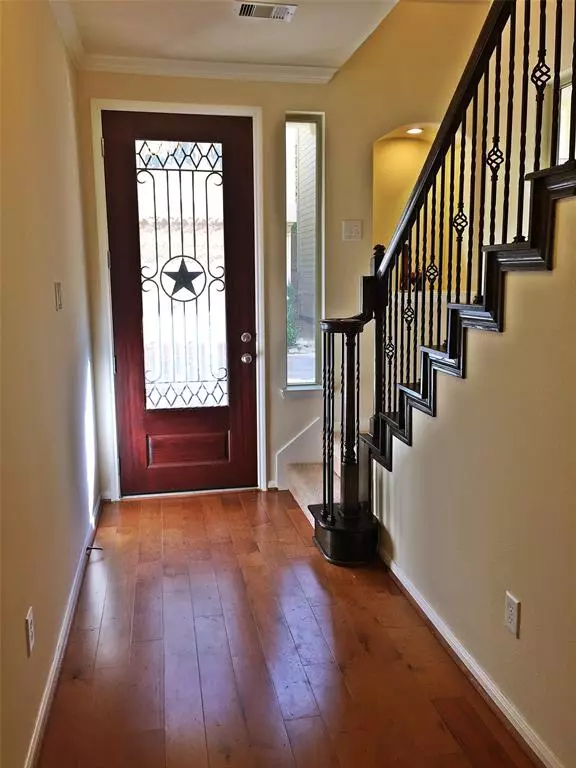3004 Fairdale Estates CT Houston, TX 77057
UPDATED:
01/11/2025 02:34 PM
Key Details
Property Type Single Family Home
Sub Type Single Family Detached
Listing Status Active
Purchase Type For Rent
Square Footage 2,031 sqft
Subdivision Fairdale Place Estate
MLS Listing ID 74300738
Style Traditional
Bedrooms 3
Full Baths 3
Half Baths 1
Rental Info Long Term,One Year
Year Built 2013
Available Date 2025-01-11
Lot Size 1,419 Sqft
Property Description
Location
State TX
County Harris
Area Galleria
Rooms
Bedroom Description 1 Bedroom Down - Not Primary BR,All Bedrooms Up,Primary Bed - 3rd Floor,Walk-In Closet
Other Rooms Living Area - 2nd Floor, Utility Room in House
Den/Bedroom Plus 3
Kitchen Breakfast Bar, Island w/ Cooktop, Kitchen open to Family Room, Pantry
Interior
Interior Features Alarm System - Owned, Fire/Smoke Alarm, High Ceiling, Refrigerator Included, Spa/Hot Tub
Heating Central Gas
Cooling Central Electric
Flooring Carpet, Tile, Wood
Exterior
Exterior Feature Back Yard Fenced, Balcony, Controlled Subdivision Access
Parking Features Attached Garage
Garage Spaces 2.0
Street Surface Asphalt
Private Pool No
Building
Lot Description Subdivision Lot
Faces East
Story 3
Lot Size Range 0 Up To 1/4 Acre
Sewer Public Sewer
Water Public Water
New Construction No
Schools
Elementary Schools Pilgrim Academy
Middle Schools Tanglewood Middle School
High Schools Wisdom High School
School District 27 - Houston
Others
Pets Allowed Not Allowed
Senior Community No
Restrictions Deed Restrictions
Tax ID 134-180-001-0004
Energy Description Ceiling Fans,Digital Program Thermostat,Energy Star Appliances,Energy Star/CFL/LED Lights,High-Efficiency HVAC,Insulated/Low-E windows,Insulation - Batt,Insulation - Blown Fiberglass,Radiant Attic Barrier
Disclosures Owner/Agent
Green/Energy Cert Environments for Living
Special Listing Condition Owner/Agent
Pets Allowed Not Allowed




