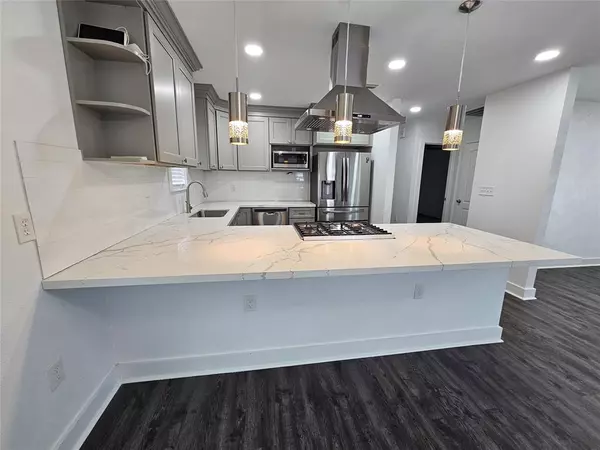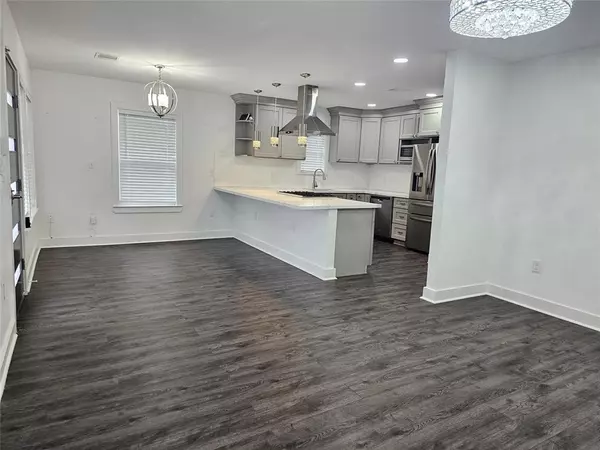4601 Vernon ST Houston, TX 77020
UPDATED:
01/09/2025 03:17 AM
Key Details
Property Type Single Family Home
Sub Type Single Family Detached
Listing Status Active
Purchase Type For Rent
Square Footage 1,700 sqft
Subdivision Pinecrest Court Add 2
MLS Listing ID 2513575
Style Traditional
Bedrooms 3
Full Baths 2
Rental Info Long Term,One Year
Year Built 2022
Available Date 2025-01-08
Lot Size 5,000 Sqft
Acres 0.1148
Property Description
Experience city living in this stunning lease home featuring upgraded fixtures throughout. The open-concept layout boasts a spacious family room seamlessly connected to the kitchen and breakfast area. The kitchen is a chef's dream, featuring stainless steel appliances, a gas oven, microwave, quartz countertops, and pendant lights perfectly placed over the breakfast bar. Ample cabinet space adds both style and functionality.
Recessed lighting, elegant chandeliers, ceiling fans, and durable laminate flooring enhance the home's modern appeal. Spacious primary suite, walking closet, and beautiful bathroom. The refrigerator is included, and a walk-in laundry room with a sink offers added convenience. Outside, enjoy privacy and security with a fenced yard and electronic gate. Located in the heart of the city, this home perfectly blends comfort, luxury, and accessibility.
Location
State TX
County Harris
Area Denver Harbor
Rooms
Den/Bedroom Plus 3
Interior
Interior Features Fire/Smoke Alarm, High Ceiling, Refrigerator Included
Heating Central Gas
Cooling Central Electric
Flooring Laminate, Tile
Appliance Refrigerator
Exterior
Exterior Feature Back Yard, Back Yard Fenced, Fully Fenced, Patio/Deck, Private Driveway
Parking Features None
Garage Description Auto Driveway Gate
Private Pool No
Building
Lot Description Subdivision Lot
Story 1
Sewer Public Sewer
Water Public Water
New Construction No
Schools
Elementary Schools Henderson N Elementary School
Middle Schools Mcreynolds Middle School
High Schools Wheatley High School
School District 27 - Houston
Others
Pets Allowed Not Allowed
Senior Community No
Restrictions Deed Restrictions
Tax ID 040-257-000-0009
Energy Description Attic Vents,Ceiling Fans
Disclosures No Disclosures
Special Listing Condition No Disclosures
Pets Allowed Not Allowed




