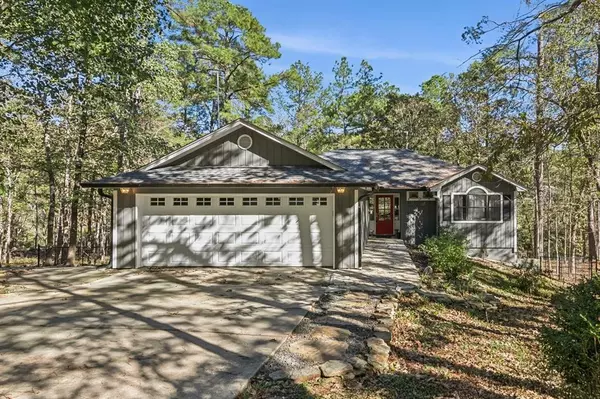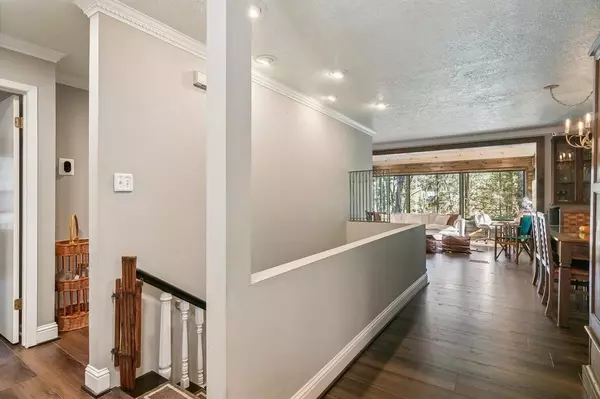203 Bogey Lane 203 Bogey Lane LN Brookeland, TX 75931
UPDATED:
01/09/2025 09:00 AM
Key Details
Property Type Single Family Home
Listing Status Active
Purchase Type For Sale
Square Footage 2,580 sqft
Price per Sqft $231
Subdivision Rayburn Country
MLS Listing ID 65119493
Style Traditional
Bedrooms 4
Full Baths 3
HOA Y/N 1
Year Built 1997
Property Description
Location
State TX
County Jasper
Rooms
Bedroom Description 2 Primary Bedrooms,Primary Bed - 1st Floor,Multilevel Bedroom,Walk-In Closet
Other Rooms Breakfast Room, Entry, Family Room, Formal Dining, Gameroom Down, Guest Suite, Sun Room, Utility Room in House
Master Bathroom Primary Bath: Separate Shower, Primary Bath: Soaking Tub, Secondary Bath(s): Shower Only, Vanity Area
Kitchen Breakfast Bar, Instant Hot Water, Pots/Pans Drawers
Interior
Interior Features Refrigerator Included, Split Level
Heating Central Electric
Cooling Central Electric
Flooring Laminate
Fireplaces Number 1
Fireplaces Type Electric Fireplace
Exterior
Exterior Feature Back Green Space, Back Yard Fenced, Covered Patio/Deck, Patio/Deck, Porch, Workshop
Parking Features Attached Garage
Garage Spaces 2.0
Garage Description Additional Parking
Roof Type Composition
Street Surface Asphalt,Gravel
Private Pool No
Building
Lot Description In Golf Course Community
Dwelling Type Free Standing
Story 2
Foundation Slab
Lot Size Range 1/2 Up to 1 Acre
Water Water District
Structure Type Vinyl,Wood
New Construction No
Schools
Elementary Schools Brookeland Elementary School
Middle Schools Brookeland High School
High Schools Brookeland High School
School District 144 - Brookeland
Others
Senior Community No
Restrictions Deed Restrictions
Tax ID 33296
Acceptable Financing Cash Sale, Conventional, FHA, VA
Disclosures Sellers Disclosure
Listing Terms Cash Sale, Conventional, FHA, VA
Financing Cash Sale,Conventional,FHA,VA
Special Listing Condition Sellers Disclosure




