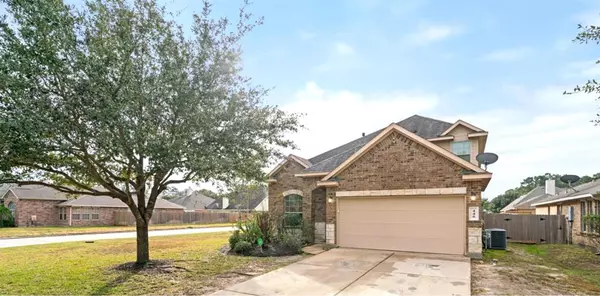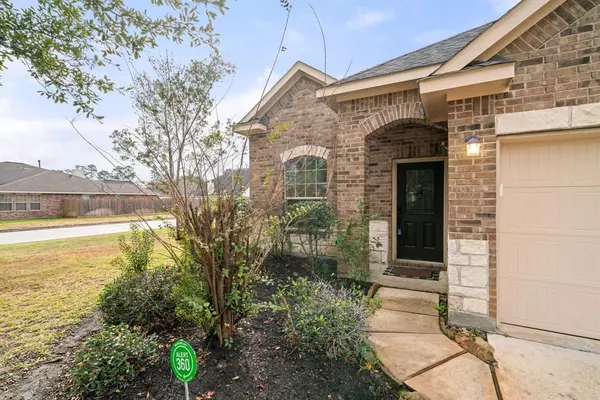446 Carson Ridge DR Spring, TX 77386
UPDATED:
01/08/2025 09:00 AM
Key Details
Property Type Single Family Home
Listing Status Active
Purchase Type For Sale
Square Footage 2,281 sqft
Price per Sqft $149
Subdivision Rayford Ridge 03
MLS Listing ID 60269829
Style Traditional
Bedrooms 4
Full Baths 3
HOA Fees $315/ann
HOA Y/N 1
Year Built 2010
Annual Tax Amount $5,259
Tax Year 2024
Lot Size 7,410 Sqft
Acres 0.1701
Property Description
Want a beautiful home with space for family and guests at a buy now price? This is it. This lovely and spacious home features 4 bedrooms, with primary en-suite bedroom down plus two more bedrooms down, with good-size 4th bedroom and large room for gaming or second living space up, and 3rd full bath up. You'll appreciate the o gorgeous wood laminate floors and new carpet in the bedrooms and upstairs.
Second floor, with private bedroom, walk-in closet, and full bath plus living, game, or office space is perfect for the those working from home, guests or the family member wanting their own space. Another huge plus is the convenient access to I-45, BW, 99 and Hardy, along with area shopping, plentiful restaurants, The Woodlands, Lake Conroe recreational area and location in the much-requested Conroe ISD schools. Reach out today for more information and your private viewing of this home.
We think you'll love this home.
Location
State TX
County Montgomery
Area Spring Northeast
Rooms
Bedroom Description 1 Bedroom Down - Not Primary BR,1 Bedroom Up,2 Bedrooms Down,Primary Bed - 1st Floor
Other Rooms Breakfast Room, Family Room, Gameroom Up, Home Office/Study, Living Area - 1st Floor, Loft
Master Bathroom Primary Bath: Double Sinks, Primary Bath: Jetted Tub, Primary Bath: Separate Shower, Secondary Bath(s): Tub/Shower Combo
Kitchen Island w/o Cooktop, Kitchen open to Family Room
Interior
Interior Features Fire/Smoke Alarm
Heating Central Gas
Cooling Central Electric
Flooring Carpet, Laminate, Tile
Fireplaces Number 1
Fireplaces Type Gas Connections
Exterior
Exterior Feature Covered Patio/Deck, Fully Fenced, Patio/Deck, Porch, Private Driveway
Parking Features Attached Garage
Garage Spaces 2.0
Roof Type Composition
Private Pool No
Building
Lot Description Corner
Dwelling Type Free Standing
Faces North
Story 2
Foundation Slab
Lot Size Range 0 Up To 1/4 Acre
Builder Name D.R. Horton
Water Water District
Structure Type Brick
New Construction No
Schools
Elementary Schools Houser Elementary School
Middle Schools Irons Junior High School
High Schools Oak Ridge High School
School District 11 - Conroe
Others
Senior Community No
Restrictions Deed Restrictions
Tax ID 8229-03-01600
Energy Description Ceiling Fans,Digital Program Thermostat
Acceptable Financing Cash Sale, Conventional, FHA, VA
Tax Rate 1.8487
Disclosures Mud, Sellers Disclosure
Listing Terms Cash Sale, Conventional, FHA, VA
Financing Cash Sale,Conventional,FHA,VA
Special Listing Condition Mud, Sellers Disclosure




