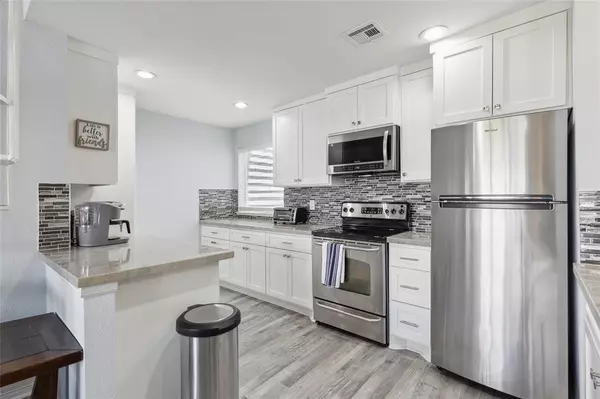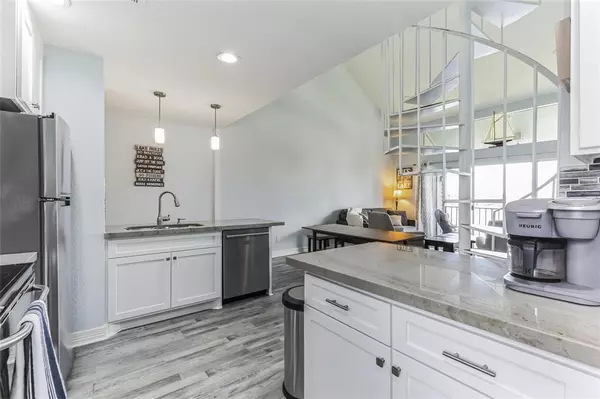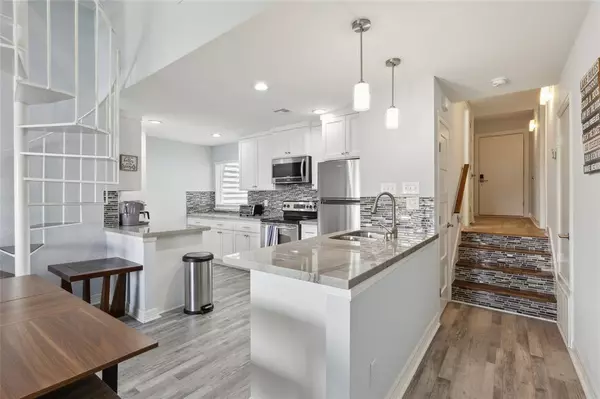12500 Melville DR #310A Montgomery, TX 77356
UPDATED:
01/07/2025 10:37 PM
Key Details
Property Type Condo, Townhouse
Sub Type Townhouse Condominium
Listing Status Active
Purchase Type For Rent
Square Footage 1,209 sqft
Subdivision Walden Harbour Vill Condos
MLS Listing ID 37544755
Style Traditional
Bedrooms 3
Full Baths 3
Rental Info Long Term,One Year,Six Months
Year Built 1977
Available Date 2025-01-07
Lot Size 4.451 Acres
Property Description
Location
State TX
County Montgomery
Area Lake Conroe Area
Rooms
Bedroom Description 2 Bedrooms Down,En-Suite Bath,Primary Bed - 3rd Floor
Other Rooms 1 Living Area, Living Area - 3rd Floor, Living/Dining Combo, Loft, Utility Room in House
Master Bathroom Full Secondary Bathroom Down, Primary Bath: Tub/Shower Combo, Secondary Bath(s): Tub/Shower Combo
Den/Bedroom Plus 3
Kitchen Kitchen open to Family Room, Pots/Pans Drawers, Soft Closing Cabinets, Soft Closing Drawers
Interior
Interior Features Balcony, Central Laundry, Fire/Smoke Alarm, High Ceiling, Refrigerator Included, Split Level, Window Coverings
Heating Central Electric
Cooling Central Electric
Flooring Vinyl Plank
Appliance Dryer Included, Electric Dryer Connection, Refrigerator, Stacked, Washer Included
Exterior
Exterior Feature Area Tennis Courts, Balcony, Clubhouse
Utilities Available Trash Pickup, Water/Sewer
Waterfront Description Bulkhead,Lake View,Lakefront,Wood Bulkhead
View North
Street Surface Asphalt
Private Pool No
Building
Lot Description Corner, In Golf Course Community, Water View, Waterfront
Story 2
Entry Level Levels 3 and 4
Sewer Public Sewer
Water Public Water, Water District
New Construction No
Schools
Elementary Schools Madeley Ranch Elementary School
Middle Schools Montgomery Junior High School
High Schools Montgomery High School
School District 37 - Montgomery
Others
Pets Allowed Not Allowed
Senior Community No
Restrictions Deed Restrictions
Tax ID 9455-97-03000
Energy Description Ceiling Fans,Digital Program Thermostat,North/South Exposure
Disclosures Mud, Owner/Agent, Sellers Disclosure
Special Listing Condition Mud, Owner/Agent, Sellers Disclosure
Pets Allowed Not Allowed




