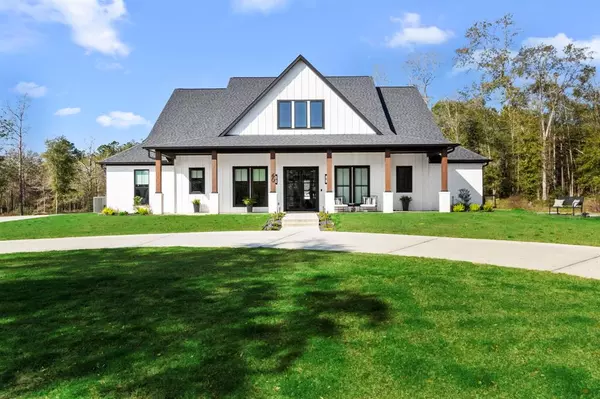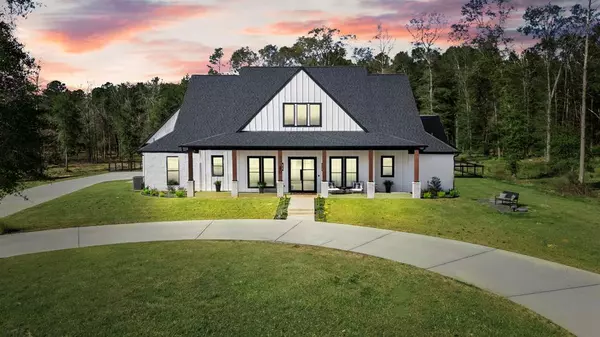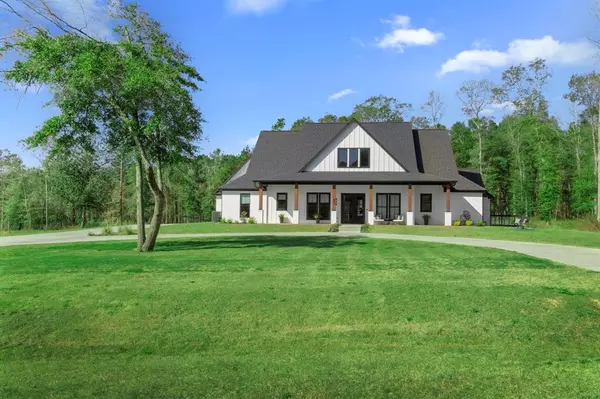60 Quiet Springs TRL Willis, TX 77378
UPDATED:
01/07/2025 09:02 AM
Key Details
Property Type Single Family Home
Listing Status Active
Purchase Type For Sale
Square Footage 4,400 sqft
Price per Sqft $272
Subdivision Peach Creek Farms
MLS Listing ID 76720613
Style Contemporary/Modern
Bedrooms 6
Full Baths 4
Half Baths 1
HOA Fees $600/ann
HOA Y/N 1
Year Built 2023
Lot Size 1.130 Acres
Property Description
Step outside to your personal oasis featuring a sleek dream pool, an outdoor kitchen for alfresco dining, outdoor living space and a fire pit area perfect for entertaining or relaxing under the stars. Thoughtfully designed landscaping ensures ultimate privacy, making the outdoor space a serene retreat.
For guests, a private guest house provides exceptional comfort, complete with its own living area, kitchen, two bedrooms and bathroom.
This estate offers the perfect balance of modern design and luxurious living, with spaces that cater to entertaining, relaxation, and every moment in between. A true sanctuary for those who value exclusivity and sophistication.
Location
State TX
County San Jacinto
Area Coldspring/South San Jacinto County
Rooms
Bedroom Description 1 Bedroom Up,En-Suite Bath,Primary Bed - 1st Floor,Walk-In Closet
Other Rooms Butlers Pantry, Entry, Gameroom Up, Guest Suite, Home Office/Study, Kitchen/Dining Combo, Living Area - 1st Floor, Quarters/Guest House, Utility Room in House
Master Bathroom Full Secondary Bathroom Down, Half Bath, Hollywood Bath, Primary Bath: Double Sinks, Primary Bath: Separate Shower, Primary Bath: Soaking Tub, Secondary Bath(s): Double Sinks, Secondary Bath(s): Tub/Shower Combo, Vanity Area
Kitchen Butler Pantry, Island w/o Cooktop, Kitchen open to Family Room, Pantry, Pot Filler, Pots/Pans Drawers, Reverse Osmosis, Soft Closing Cabinets, Soft Closing Drawers, Under Cabinet Lighting, Walk-in Pantry
Interior
Interior Features Alarm System - Owned, Fire/Smoke Alarm, Formal Entry/Foyer, High Ceiling, Refrigerator Included, Water Softener - Owned, Window Coverings, Wine/Beverage Fridge, Wired for Sound
Heating Central Gas
Cooling Central Electric
Flooring Concrete, Vinyl Plank
Fireplaces Number 2
Fireplaces Type Electric Fireplace, Gaslog Fireplace, Wood Burning Fireplace
Exterior
Exterior Feature Back Yard Fenced, Covered Patio/Deck, Exterior Gas Connection, Fully Fenced, Outdoor Fireplace, Outdoor Kitchen, Patio/Deck, Porch, Private Driveway, Spa/Hot Tub, Sprinkler System
Parking Features Attached Garage, Oversized Garage
Garage Spaces 6.0
Garage Description Circle Driveway, Double-Wide Driveway
Pool Gunite, Heated, In Ground, Pool With Hot Tub Attached
Roof Type Composition
Street Surface Asphalt
Private Pool Yes
Building
Lot Description Subdivision Lot
Dwelling Type Free Standing
Story 2
Foundation Slab
Lot Size Range 1 Up to 2 Acres
Builder Name AM Construction
Sewer Septic Tank
Water Well
Structure Type Brick,Cement Board
New Construction No
Schools
Elementary Schools Edward B. Cannan Elementary School
Middle Schools Lynn Lucas Middle School
High Schools Willis High School
School District 56 - Willis
Others
Senior Community No
Restrictions Deed Restrictions,Horses Allowed
Tax ID 135361
Energy Description Attic Fan,Attic Vents,Ceiling Fans,Digital Program Thermostat,Energy Star Appliances,Energy Star/CFL/LED Lights,Insulation - Spray-Foam
Acceptable Financing Cash Sale, Conventional, FHA, Seller May Contribute to Buyer's Closing Costs, VA
Disclosures Sellers Disclosure
Listing Terms Cash Sale, Conventional, FHA, Seller May Contribute to Buyer's Closing Costs, VA
Financing Cash Sale,Conventional,FHA,Seller May Contribute to Buyer's Closing Costs,VA
Special Listing Condition Sellers Disclosure




