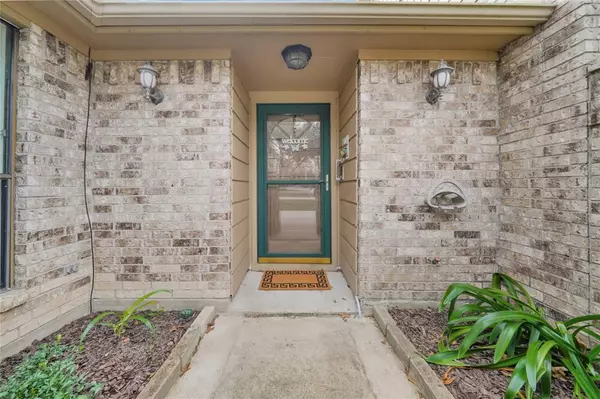6518 Saint Andrews DR Pasadena, TX 77505
UPDATED:
01/06/2025 09:01 AM
Key Details
Property Type Single Family Home
Listing Status Active
Purchase Type For Sale
Square Footage 2,148 sqft
Price per Sqft $157
Subdivision Baywood Shadows Sec 02
MLS Listing ID 30028386
Style Traditional
Bedrooms 3
Full Baths 2
HOA Fees $91/ann
HOA Y/N 1
Year Built 1982
Annual Tax Amount $6,469
Tax Year 2023
Lot Size 7,040 Sqft
Acres 0.1616
Property Description
Relax in the spacious primary suite, complete with a luxurious en-suite bathroom featuring a soaking tub and separate shower. Two additional bedrooms offer comfort and flexibility.
The private backyard is perfect for outdoor entertaining or quiet relaxation. With attention to detail throughout and a two-car garage, this home offers both style and convenience.
Located in a neighborhood with easy access to shopping, dining, and major highways, this home is a must-see. Schedule your tour today and experience the quality for yourself!
Location
State TX
County Harris
Area Pasadena
Rooms
Bedroom Description All Bedrooms Down
Other Rooms Living Area - 1st Floor, Utility Room in House
Master Bathroom Primary Bath: Double Sinks, Primary Bath: Separate Shower, Primary Bath: Soaking Tub, Secondary Bath(s): Tub/Shower Combo
Den/Bedroom Plus 3
Interior
Interior Features High Ceiling
Heating Central Electric
Cooling Central Electric
Flooring Carpet, Tile, Vinyl Plank
Fireplaces Number 1
Fireplaces Type Wood Burning Fireplace
Exterior
Parking Features Attached Garage
Garage Spaces 2.0
Roof Type Composition
Street Surface Asphalt
Private Pool No
Building
Lot Description Subdivision Lot
Dwelling Type Free Standing
Faces North
Story 1
Foundation Slab
Lot Size Range 1/4 Up to 1/2 Acre
Sewer Public Sewer
Water Public Water
Structure Type Brick,Cement Board,Other
New Construction No
Schools
Elementary Schools Fairmont Elementary School
Middle Schools Fairmont Junior High School
High Schools Deer Park High School
School District 16 - Deer Park
Others
Senior Community No
Restrictions Deed Restrictions
Tax ID 114-342-006-0013
Ownership Full Ownership
Energy Description Ceiling Fans
Acceptable Financing Cash Sale, Conventional, FHA, USDA Loan, VA
Tax Rate 2.2581
Disclosures Estate
Listing Terms Cash Sale, Conventional, FHA, USDA Loan, VA
Financing Cash Sale,Conventional,FHA,USDA Loan,VA
Special Listing Condition Estate




