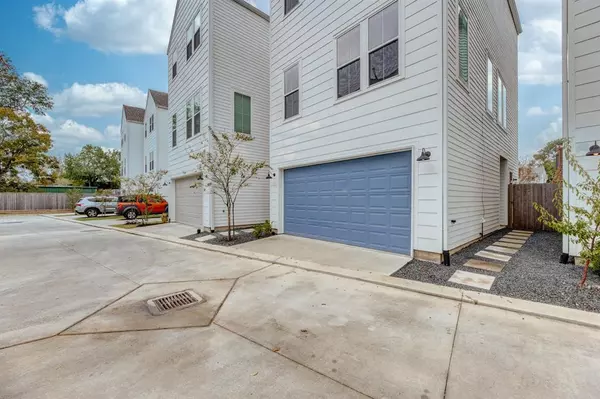2009 Bauer DR Houston, TX 77080
UPDATED:
01/07/2025 06:34 PM
Key Details
Property Type Single Family Home
Listing Status Active
Purchase Type For Sale
Square Footage 1,820 sqft
Price per Sqft $208
Subdivision Bauer Grove Rep #1
MLS Listing ID 24483560
Style Traditional
Bedrooms 3
Full Baths 3
Half Baths 1
HOA Fees $1,600/ann
HOA Y/N 1
Year Built 2022
Annual Tax Amount $7,517
Tax Year 2023
Lot Size 1,635 Sqft
Acres 0.0375
Property Description
Location
State TX
County Harris
Area Spring Branch
Rooms
Bedroom Description 1 Bedroom Down - Not Primary BR,1 Bedroom Up,Primary Bed - 3rd Floor,Walk-In Closet
Other Rooms Kitchen/Dining Combo, Living Area - 2nd Floor, Living/Dining Combo, Utility Room in House
Master Bathroom Half Bath, Primary Bath: Double Sinks, Primary Bath: Shower Only, Secondary Bath(s): Tub/Shower Combo
Kitchen Breakfast Bar, Kitchen open to Family Room, Pantry
Interior
Heating Central Gas
Cooling Central Electric
Flooring Carpet, Vinyl Plank
Exterior
Parking Features Attached Garage
Garage Spaces 2.0
Roof Type Composition
Private Pool No
Building
Lot Description Subdivision Lot
Dwelling Type Free Standing
Story 3
Foundation Slab
Lot Size Range 0 Up To 1/4 Acre
Sewer Public Sewer
Water Public Water
Structure Type Cement Board,Wood
New Construction No
Schools
Elementary Schools Buffalo Creek Elementary School
Middle Schools Spring Woods Middle School
High Schools Spring Woods High School
School District 49 - Spring Branch
Others
Senior Community No
Restrictions Deed Restrictions
Tax ID 144-499-001-0021
Energy Description Ceiling Fans,HVAC>13 SEER,Insulated/Low-E windows
Tax Rate 2.2332
Disclosures Special Addendum
Special Listing Condition Special Addendum




