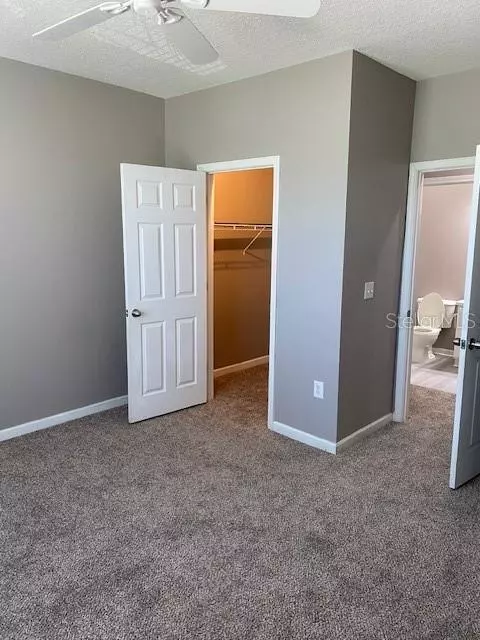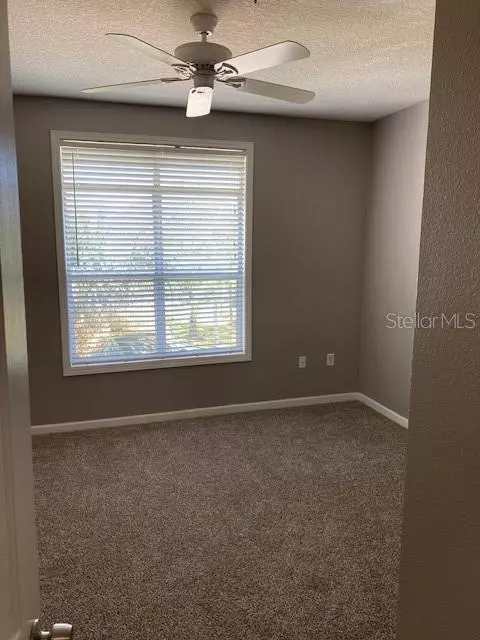4802 51ST ST W #111 Bradenton, FL 34210
UPDATED:
01/03/2025 03:49 PM
Key Details
Property Type Condo
Sub Type Condominium
Listing Status Active
Purchase Type For Sale
Square Footage 1,048 sqft
Price per Sqft $199
Subdivision The Palms Of Cortez
MLS Listing ID A4630511
Bedrooms 2
Full Baths 2
Condo Fees $348
HOA Y/N No
Originating Board Stellar MLS
Year Built 2002
Annual Tax Amount $2,812
Property Description
Gorgeous remodeled two-bedroom 2 bath condo in the very desirable community of The Palms of Cortez.
This condo features solid wood cabinets in the kitchen along with newer stainless-steel appliances and beautiful counter tops. New central A/C (3years old) and newer HwH . There is brand new carpet throughout and vinyl flooring in the kitchen and bathrooms. The master bedroom is large and bright with ample room for a King size bed with walk in closet. The Master bath features a large soaking tub and shower. The 2nd bedroom is a nice size and also features a large walk-in closet. The main living space has vaulted ceilings and is a combination living and dining room with large space for your television or entertainment center.
Palms of Cortez amenities feature a large, heated pool, gym, tennis courts, playground and BBQ Pits. The Palms of Cortez is well run and well funded. It's conveniently located within minutes to restaurants, shopping and a short drive to the world's best beaches just 7 miles away.
Location
State FL
County Manatee
Community The Palms Of Cortez
Zoning PDP
Direction W
Rooms
Other Rooms Inside Utility
Interior
Interior Features Ceiling Fans(s), Crown Molding, Living Room/Dining Room Combo, Solid Wood Cabinets, Split Bedroom, Thermostat, Vaulted Ceiling(s), Walk-In Closet(s)
Heating Central, Electric, Heat Pump
Cooling Central Air
Flooring Carpet, Linoleum
Furnishings Unfurnished
Fireplace false
Appliance Dishwasher, Disposal, Dryer, Electric Water Heater, Microwave, Range, Refrigerator, Washer
Laundry Inside
Exterior
Exterior Feature Balcony, Irrigation System, Outdoor Grill, Sidewalk, Tennis Court(s)
Parking Features Open
Pool Other
Community Features Buyer Approval Required, Community Mailbox, Deed Restrictions, Fitness Center, Playground, Pool, Sidewalks, Tennis Courts
Utilities Available BB/HS Internet Available, Cable Connected, Electricity Connected, Sewer Connected, Street Lights, Underground Utilities, Water Connected
Amenities Available Clubhouse, Fitness Center, Gated, Laundry, Playground, Pool, Tennis Court(s)
View Y/N Yes
View Pool
Roof Type Shingle
Garage false
Private Pool No
Building
Story 3
Entry Level One
Foundation Slab
Sewer Public Sewer
Water Public
Structure Type Vinyl Siding,Wood Frame
New Construction false
Others
Pets Allowed Breed Restrictions, Number Limit, Yes
HOA Fee Include Pool,Escrow Reserves Fund,Fidelity Bond,Maintenance Structure,Maintenance Grounds,Pest Control,Private Road,Recreational Facilities
Senior Community No
Pet Size Medium (36-60 Lbs.)
Ownership Condominium
Monthly Total Fees $348
Acceptable Financing Cash, Conventional
Listing Terms Cash, Conventional
Num of Pet 2
Special Listing Condition None




