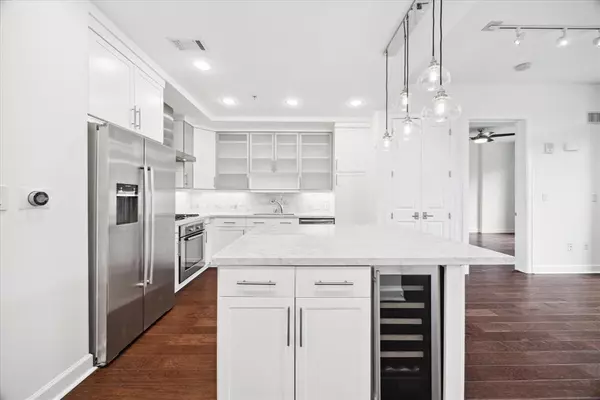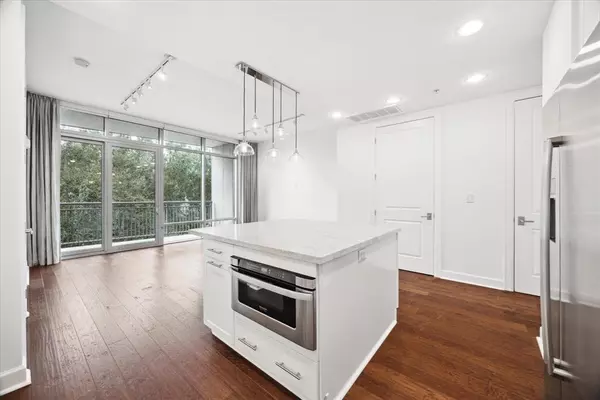2207 Bancroft ST #302 Houston, TX 77027
UPDATED:
01/01/2025 09:03 AM
Key Details
Property Type Condo
Listing Status Active
Purchase Type For Sale
Square Footage 891 sqft
Price per Sqft $460
Subdivision Briar Hollow
MLS Listing ID 35733427
Bedrooms 1
Full Baths 1
Half Baths 1
HOA Fees $915/mo
Year Built 2010
Annual Tax Amount $8,357
Tax Year 2024
Property Description
Location
State TX
County Harris
Area Briar Hollow
Building/Complex Name HIGHLAND TOWER
Rooms
Bedroom Description Primary Bed - 1st Floor,Walk-In Closet
Other Rooms 1 Living Area, Living/Dining Combo, Utility Room in House
Master Bathroom Half Bath, Primary Bath: Double Sinks, Primary Bath: Jetted Tub, Primary Bath: Separate Shower
Den/Bedroom Plus 1
Kitchen Island w/o Cooktop, Pantry, Pots/Pans Drawers, Soft Closing Cabinets, Soft Closing Drawers, Under Cabinet Lighting
Interior
Interior Features Balcony, Brick Walls, Concrete Walls, Elevator, Fire/Smoke Alarm, Fully Sprinklered, Pressurized Stairwell, Refrigerator Included, Window Coverings, Wine/Beverage Fridge
Heating Heat Pump
Cooling Heat Pump
Flooring Engineered Wood, Tile
Appliance Dryer Included, Electric Dryer Connection, Full Size, Refrigerator, Stacked, Washer Included
Dryer Utilities 1
Exterior
Exterior Feature Balcony/Terrace, Exercise Room, Party Room, Rooftop Deck, Service Elevator, Storage, Trash Chute
View West
Street Surface Asphalt,Curbs
Total Parking Spaces 1
Private Pool No
Building
Building Description Concrete,Glass,Other, Concierge,Fireplace/Fire pit,Gym,Lounge,Massage Room,Outdoor Fireplace,Outdoor Kitchen,Storage Outside of Unit
Faces East
Structure Type Concrete,Glass,Other
New Construction No
Schools
Elementary Schools School At St George Place
Middle Schools Lanier Middle School
High Schools Lamar High School (Houston)
School District 27 - Houston
Others
Pets Allowed With Restrictions
HOA Fee Include Building & Grounds,Concierge,Gas,Insurance Common Area,Limited Access,Partial Utilities,Porter,Recreational Facilities,Trash Removal,Valet Parking,Water and Sewer
Senior Community No
Tax ID 132-353-000-0002
Ownership Full Ownership
Energy Description Ceiling Fans,Digital Program Thermostat,High-Efficiency HVAC,Insulated Doors,Insulated/Low-E windows
Acceptable Financing Cash Sale, Conventional
Tax Rate 2.09
Disclosures Sellers Disclosure
Listing Terms Cash Sale, Conventional
Financing Cash Sale,Conventional
Special Listing Condition Sellers Disclosure
Pets Allowed With Restrictions




