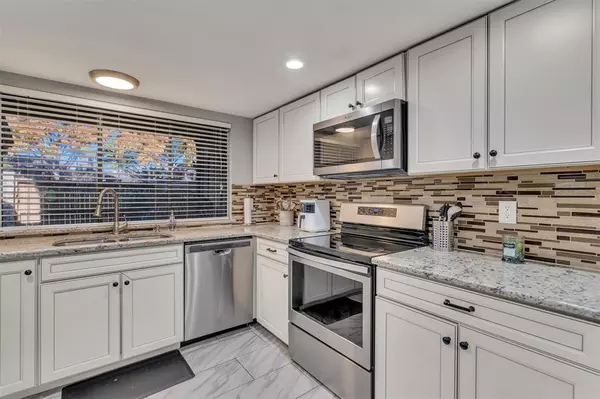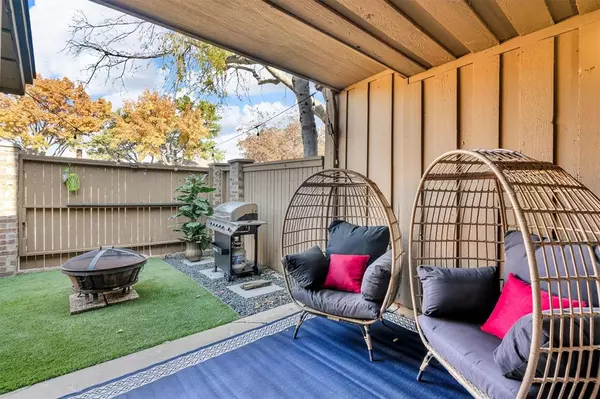3110 Pin Oak CT Farmers Branch, TX 75234
UPDATED:
12/28/2024 09:00 AM
Key Details
Property Type Townhouse
Sub Type Townhouse
Listing Status Active
Purchase Type For Sale
Square Footage 1,571 sqft
Price per Sqft $232
Subdivision Oakbrook On Brookhaven Ph 02 Rev
MLS Listing ID 10364934
Style Other Style
Bedrooms 2
Full Baths 3
Half Baths 1
HOA Fees $410/mo
Year Built 1973
Annual Tax Amount $6,245
Tax Year 2024
Lot Size 1,634 Sqft
Property Description
The primary bedroom boasts dual bathrooms and two walk-in closets for plenty of storage, plus a walk-out patio for added outdoor space. The second bedroom is paired with a flex space, perfect for an office, art studio, or reading nook along with two closets. You'll love the convenience of your private attached garage, attached fully enclosed car port and two additional private parking spaces.
Location
State TX
County Dallas
Rooms
Bedroom Description All Bedrooms Up,En-Suite Bath,Sitting Area,Walk-In Closet
Other Rooms 1 Living Area, Den, Entry, Living Area - 1st Floor
Master Bathroom Primary Bath: Double Sinks, Primary Bath: Separate Shower
Den/Bedroom Plus 2
Kitchen Kitchen open to Family Room
Interior
Interior Features Open Ceiling, Window Coverings
Heating Central Electric
Cooling Central Electric
Flooring Carpet, Laminate, Tile
Fireplaces Number 1
Fireplaces Type Wood Burning Fireplace
Appliance Electric Dryer Connection, Full Size
Dryer Utilities 1
Laundry Utility Rm in House
Exterior
Exterior Feature Artificial Turf, Back Yard, Balcony, Fenced, Front Yard, Patio/Deck, Private Driveway, Storage
Parking Features Attached Garage
Garage Spaces 1.0
Carport Spaces 1
Pool In Ground
View South
Roof Type Wood Shingle
Street Surface Concrete
Private Pool No
Building
Story 1.5
Unit Location Cul-De-Sac
Entry Level Level 1
Foundation Slab
Sewer Public Sewer
Water Public Water
Structure Type Wood
New Construction No
Schools
Elementary Schools Mclaughlin Elementary School
Middle Schools Field Middle School
High Schools Turner High School
School District 396 - Carrollton-Farmers Branch
Others
HOA Fee Include Grounds,Trash Removal,Water and Sewer
Senior Community No
Tax ID 24-14060-000-005-0000
Ownership Full Ownership
Energy Description Ceiling Fans,Digital Program Thermostat
Acceptable Financing Cash Sale, Conventional, FHA, VA
Tax Rate 2.0602
Disclosures Exclusions, Pets, Sellers Disclosure, Tenant Occupied
Listing Terms Cash Sale, Conventional, FHA, VA
Financing Cash Sale,Conventional,FHA,VA
Special Listing Condition Exclusions, Pets, Sellers Disclosure, Tenant Occupied




