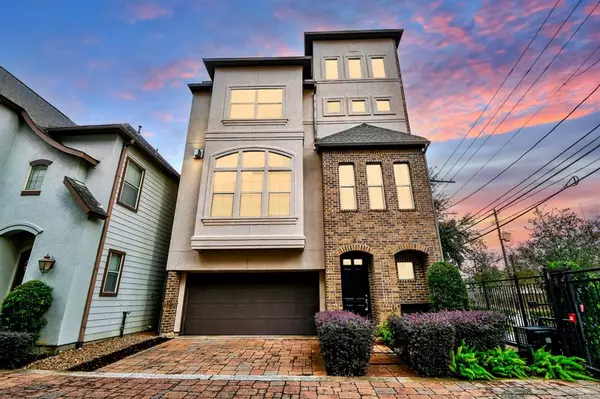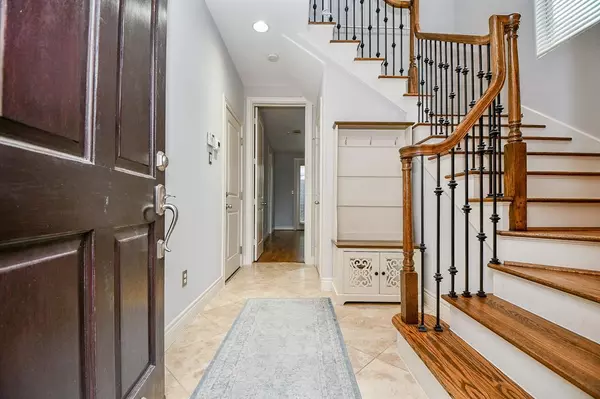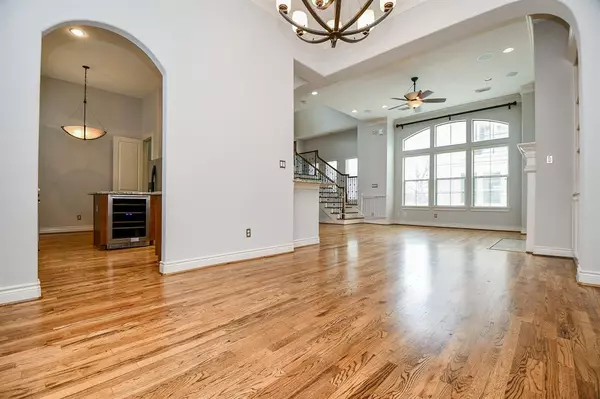3438 Center ST Houston, TX 77007
UPDATED:
12/22/2024 08:02 PM
Key Details
Property Type Single Family Home
Sub Type Single Family Detached
Listing Status Active
Purchase Type For Rent
Square Footage 2,660 sqft
Subdivision Washington Heights North
MLS Listing ID 73292071
Bedrooms 3
Full Baths 3
Half Baths 1
Rental Info Long Term,One Year
Year Built 2007
Available Date 2024-12-22
Lot Size 2,305 Sqft
Acres 0.0529
Property Description
No smoking allowed. Tenant pays utilities. HOA covered by owner for this rental.
Location
State TX
County Harris
Area Rice Military/Washington Corridor
Rooms
Bedroom Description 1 Bedroom Down - Not Primary BR,1 Bedroom Up,En-Suite Bath,Primary Bed - 3rd Floor,Walk-In Closet
Other Rooms Breakfast Room, Family Room, Formal Dining, Kitchen/Dining Combo, Living Area - 2nd Floor, Living/Dining Combo
Master Bathroom Full Secondary Bathroom Down, Half Bath, Primary Bath: Double Sinks, Primary Bath: Separate Shower, Primary Bath: Soaking Tub, Secondary Bath(s): Tub/Shower Combo
Kitchen Breakfast Bar, Island w/o Cooktop, Kitchen open to Family Room, Pantry, Under Cabinet Lighting, Walk-in Pantry
Interior
Interior Features Dryer Included, High Ceiling, Interior Storage Closet, Refrigerator Included, Window Coverings, Wine/Beverage Fridge, Wired for Sound
Heating Central Electric
Cooling Central Electric
Flooring Travertine, Wood
Fireplaces Number 1
Fireplaces Type Gaslog Fireplace
Appliance Dryer Included, Refrigerator, Washer Included
Exterior
Exterior Feature Artificial Turf, Back Yard Fenced, Balcony/Terrace, Controlled Subdivision Access, Exterior Gas Connection, Fenced, Fully Fenced, Patio/Deck
Parking Features Attached Garage, Oversized Garage, Tandem
Garage Spaces 2.0
Garage Description Auto Driveway Gate, Auto Garage Door Opener
Utilities Available Trash Pickup, Yard Maintenance
Street Surface Pavers
Private Pool No
Building
Lot Description Corner
Faces West
Story 4
Sewer Public Sewer
Water Public Water
New Construction No
Schools
Elementary Schools Crockett Elementary School (Houston)
Middle Schools Hogg Middle School (Houston)
High Schools Heights High School
School District 27 - Houston
Others
Pets Allowed Case By Case Basis
Senior Community No
Restrictions Deed Restrictions
Tax ID 128-230-001-0020
Energy Description High-Efficiency HVAC,Insulated/Low-E windows,Radiant Attic Barrier
Disclosures Sellers Disclosure
Special Listing Condition Sellers Disclosure
Pets Allowed Case By Case Basis




