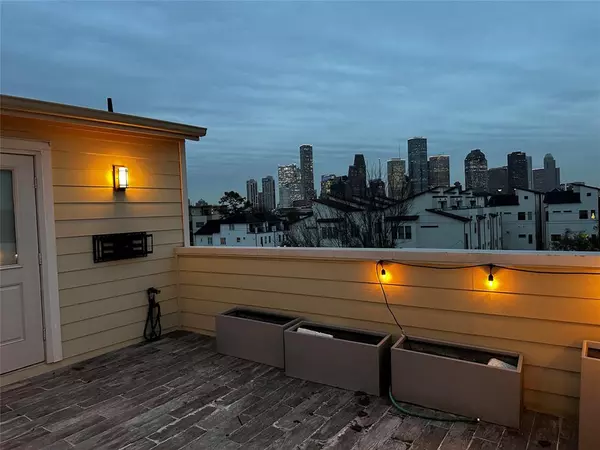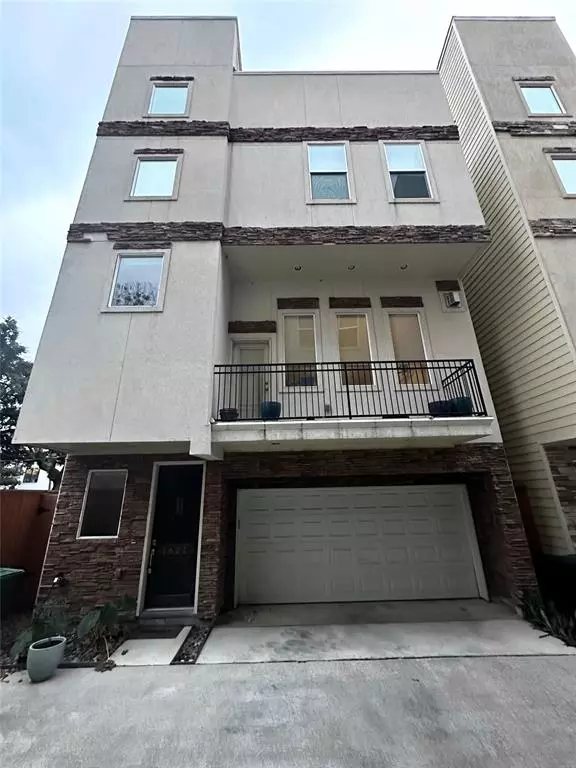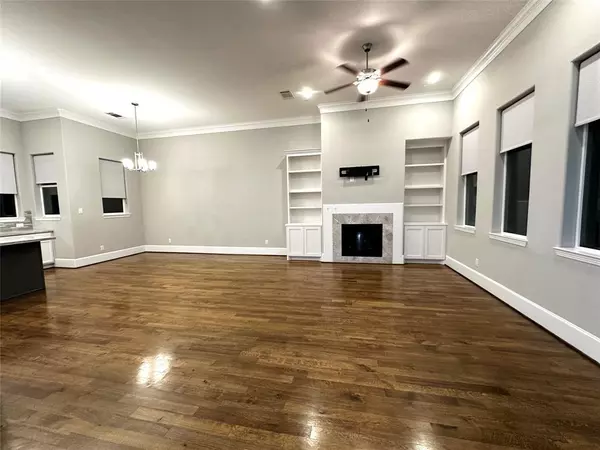1621 Shearn ST Houston, TX 77007
UPDATED:
01/16/2025 02:12 PM
Key Details
Property Type Single Family Home
Sub Type Single Family Detached
Listing Status Active
Purchase Type For Rent
Square Footage 2,540 sqft
Subdivision Shearn Brook Gardens
MLS Listing ID 46474589
Style Contemporary/Modern
Bedrooms 3
Full Baths 3
Half Baths 1
Rental Info Long Term,One Year
Year Built 2016
Available Date 2025-01-15
Lot Size 1,673 Sqft
Acres 0.0384
Property Description
Breathtaking unobstructed downtown views from the rooftop deck. Inside, the spacious 2nd-fl living area features soaring 12ft ceilings, cozy fireplace, and windows on 3 sides- an abundance of natural light. Expansive kitchen w a large island, & front balcony to enjoy your morning coffee. Generous dining area perfect for gatherings. A dry bar and wine fridge for added convenience. 3rd fl features a beautiful primary suite, and a 2nd bd w it's own bath. Convenient 1 bd and 1 ba on 1st fl for your guests or let your imagination flow.
Immaculate hardwood floors throughout, adding warmth and style. Gated community & guest parking conveniently located on the side. Plus, the hike/bike trail just one block away connects you directly to downtown and the Heights, an easy access to everything the city has to offer.
Location
State TX
County Harris
Area Washington East/Sabine
Rooms
Bedroom Description 1 Bedroom Down - Not Primary BR,Primary Bed - 3rd Floor,Walk-In Closet
Other Rooms 1 Living Area, Living/Dining Combo, Utility Room in House
Master Bathroom Half Bath, Primary Bath: Double Sinks, Primary Bath: Soaking Tub
Kitchen Breakfast Bar, Island w/o Cooktop, Kitchen open to Family Room, Pantry, Under Cabinet Lighting, Walk-in Pantry
Interior
Interior Features Balcony, Fire/Smoke Alarm, High Ceiling, Prewired for Alarm System, Window Coverings, Wine/Beverage Fridge
Heating Central Gas
Cooling Central Electric
Flooring Wood
Fireplaces Number 1
Fireplaces Type Gaslog Fireplace
Exterior
Exterior Feature Balcony/Terrace, Controlled Subdivision Access, Guest Room Available
Parking Features Attached Garage
Garage Spaces 2.0
Garage Description Additional Parking, Auto Driveway Gate, Auto Garage Door Opener
Private Pool No
Building
Lot Description Subdivision Lot
Story 4
Sewer Public Sewer
Water Public Water
New Construction No
Schools
Elementary Schools Crockett Elementary School (Houston)
Middle Schools Hogg Middle School (Houston)
High Schools Heights High School
School District 27 - Houston
Others
Pets Allowed Case By Case Basis
Senior Community No
Restrictions Deed Restrictions
Tax ID 135-718-001-0003
Energy Description Ceiling Fans,HVAC>13 SEER,Insulated/Low-E windows
Disclosures No Disclosures
Special Listing Condition No Disclosures
Pets Allowed Case By Case Basis




