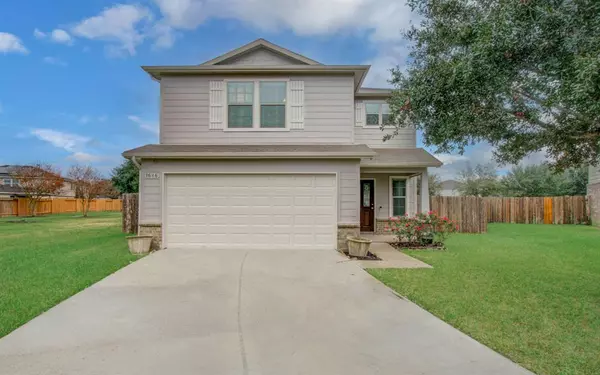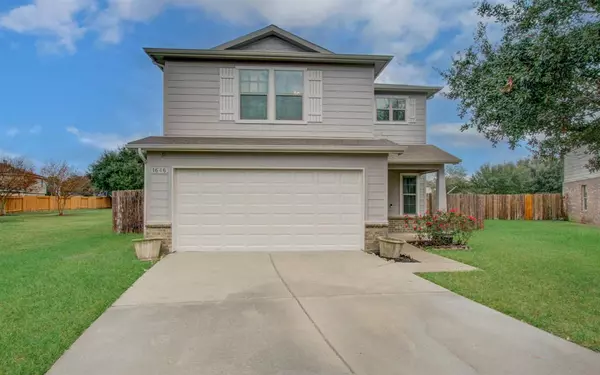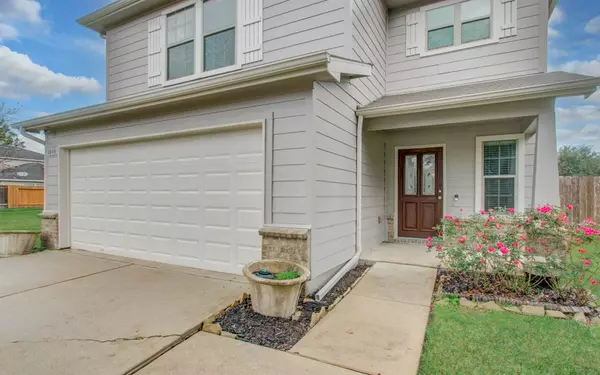1646 Perennial LN Rosenberg, TX 77471
UPDATED:
12/23/2024 03:59 PM
Key Details
Property Type Single Family Home
Listing Status Active
Purchase Type For Sale
Square Footage 2,024 sqft
Price per Sqft $148
Subdivision Cottonwood Sec 4-B
MLS Listing ID 80216164
Style Traditional
Bedrooms 4
Full Baths 3
HOA Fees $450/ann
HOA Y/N 1
Year Built 2012
Annual Tax Amount $5,549
Tax Year 2023
Lot Size 0.273 Acres
Acres 0.2727
Property Description
Living here means more than just enjoying a beautiful home; it means embracing a lifestyle. Discover nearby attractions like Seabourne Creek Nature Park, Fort Bend Epicenter, and Brazos Town Center—all just a stone's throw away. Whether it's a leisurely stroll through nature or a shopping spree that's on your agenda, convenience is at your doorstep.
Location
State TX
County Fort Bend
Area Fort Bend South/Richmond
Rooms
Bedroom Description Primary Bed - 2nd Floor
Other Rooms Gameroom Up, Home Office/Study, Kitchen/Dining Combo, Utility Room in House
Den/Bedroom Plus 4
Kitchen Breakfast Bar
Interior
Heating Central Gas
Cooling Central Electric
Flooring Carpet, Tile, Vinyl
Exterior
Exterior Feature Back Yard, Back Yard Fenced, Covered Patio/Deck, Private Driveway
Parking Features Attached Garage
Garage Spaces 2.0
Roof Type Composition
Street Surface Concrete
Private Pool No
Building
Lot Description Cul-De-Sac
Dwelling Type Free Standing
Story 2
Foundation Slab
Lot Size Range 1/4 Up to 1/2 Acre
Sewer Public Sewer
Water Public Water, Water District
Structure Type Brick,Cement Board
New Construction No
Schools
Elementary Schools Bowie Elementary School (Lamar)
Middle Schools George Junior High School
High Schools Terry High School
School District 33 - Lamar Consolidated
Others
Senior Community No
Restrictions Deed Restrictions
Tax ID 2504-41-002-0090-901
Tax Rate 2.4105
Disclosures Sellers Disclosure
Special Listing Condition Sellers Disclosure




