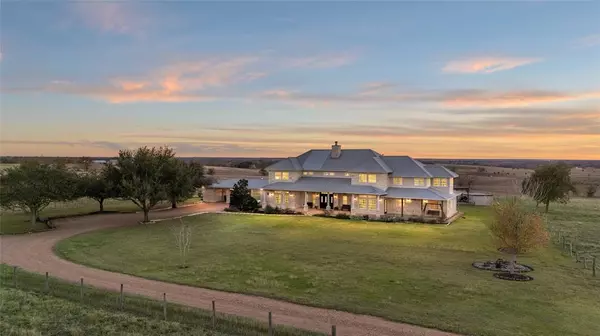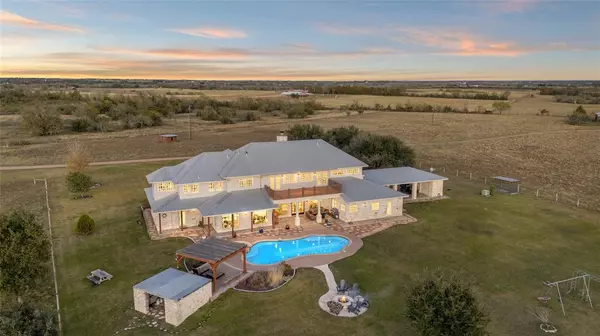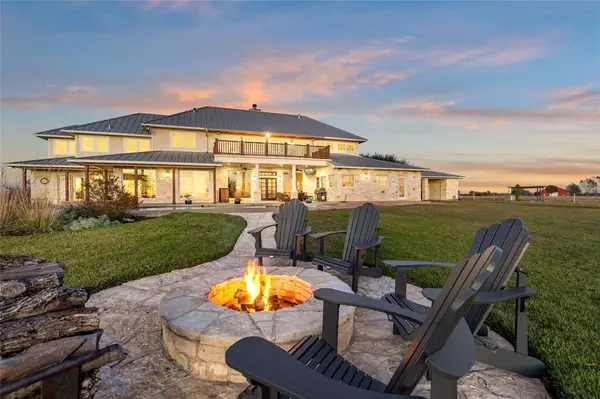2740 Flewellen RD Brenham, TX 77833
UPDATED:
12/27/2024 11:20 PM
Key Details
Property Type Single Family Home
Sub Type Free Standing
Listing Status Coming Soon
Purchase Type For Sale
Square Footage 5,694 sqft
Price per Sqft $588
MLS Listing ID 29119240
Style Traditional
Bedrooms 4
Full Baths 5
Half Baths 1
Year Built 2006
Annual Tax Amount $439
Tax Year 2024
Lot Size 60.720 Acres
Acres 60.72
Property Description
Location
State TX
County Washington
Rooms
Bedroom Description Primary Bed - 1st Floor,Sitting Area,Walk-In Closet
Other Rooms Formal Dining, Formal Living, Gameroom Up, Home Office/Study, Sun Room
Master Bathroom Primary Bath: Double Sinks, Primary Bath: Jetted Tub, Primary Bath: Separate Shower
Kitchen Breakfast Bar, Island w/o Cooktop, Kitchen open to Family Room, Soft Closing Drawers, Under Cabinet Lighting
Interior
Interior Features 2 Staircases, Balcony, Crown Molding, Fire/Smoke Alarm, Wine/Beverage Fridge, Wired for Sound
Heating Heat Pump
Cooling Heat Pump, Other Cooling
Flooring Carpet, Wood
Fireplaces Number 1
Fireplaces Type Gaslog Fireplace
Exterior
Carport Spaces 2
Pool In Ground
Waterfront Description Pond
Improvements Barn,Spa/Hot Tub
Accessibility Automatic Gate
Private Pool Yes
Building
Lot Description Water View
Story 2
Foundation Slab
Lot Size Range 50 or more Acres
Sewer Septic Tank
Water Well
New Construction No
Schools
Elementary Schools Bisd Draw
Middle Schools Brenham Junior High School
High Schools Brenham High School
School District 137 - Brenham
Others
Senior Community No
Restrictions No Restrictions
Tax ID R61247
Energy Description Attic Fan,Attic Vents,Ceiling Fans,Digital Program Thermostat,Geothermal System,High-Efficiency HVAC,Insulated Doors,Insulated/Low-E windows,Insulation - Spray-Foam,Tankless/On-Demand H2O Heater
Acceptable Financing Cash Sale, Conventional
Tax Rate 1.173
Disclosures Sellers Disclosure
Listing Terms Cash Sale, Conventional
Financing Cash Sale,Conventional
Special Listing Condition Sellers Disclosure




