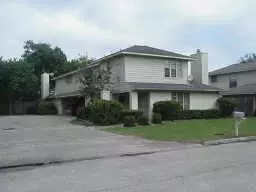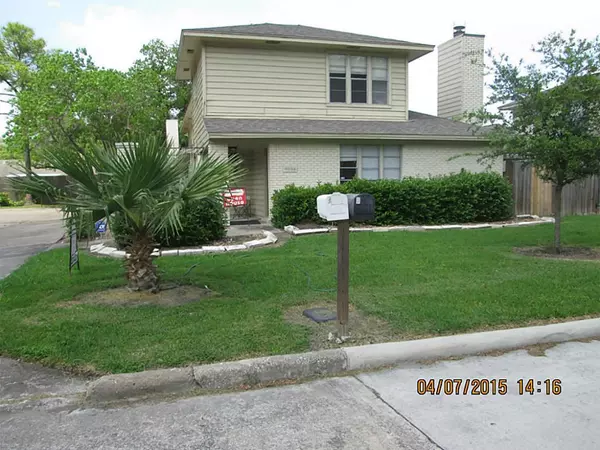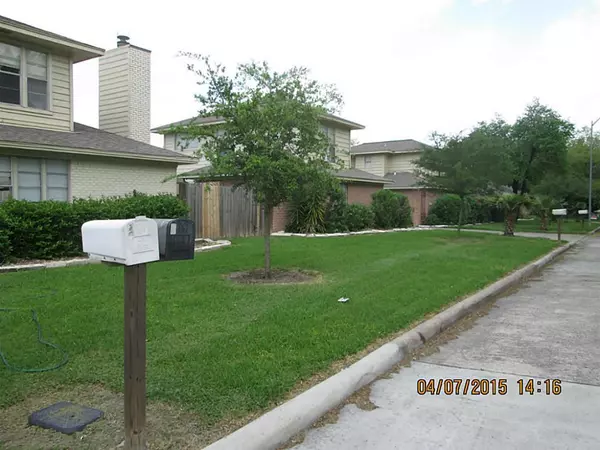10834 A Sugar Hill DR #A Houston, TX 77042
UPDATED:
12/17/2024 12:38 PM
Key Details
Property Type Multi-Family
Sub Type Multi-Family
Listing Status Active
Purchase Type For Rent
Square Footage 1,700 sqft
Subdivision Lakeside Court
MLS Listing ID 55124741
Bedrooms 3
Full Baths 2
Half Baths 1
Rental Info One Year,Six Months
Year Built 1978
Available Date 2024-12-17
Property Description
Location
State TX
County Harris
Area Briargrove Park/Walnutbend
Rooms
Bedroom Description All Bedrooms Up
Other Rooms Utility Room in House
Interior
Interior Features Fire/Smoke Alarm, Interior Storage Closet, Window Coverings
Heating Central Gas
Cooling Central Electric
Flooring Carpet, Tile
Fireplaces Number 1
Fireplaces Type Freestanding
Exterior
Exterior Feature Back Yard Fenced, Trash Pick Up
Carport Spaces 2
Garage Description Additional Parking, Double-Wide Driveway
Utilities Available Trash Pickup, Yard Maintenance
Street Surface Concrete,Curbs,Gutters
Private Pool No
Building
Lot Description Cul-De-Sac, Street
Faces South
Story 2
Sewer Public Sewer
Water Public Water
New Construction No
Schools
Elementary Schools Walnut Bend Elementary School (Houston)
Middle Schools Revere Middle School
High Schools Westside High School
School District 27 - Houston
Others
Pets Allowed Case By Case Basis
Senior Community No
Restrictions No Restrictions
Tax ID 109-898-000-0002
Disclosures Owner/Agent
Special Listing Condition Owner/Agent
Pets Allowed Case By Case Basis




