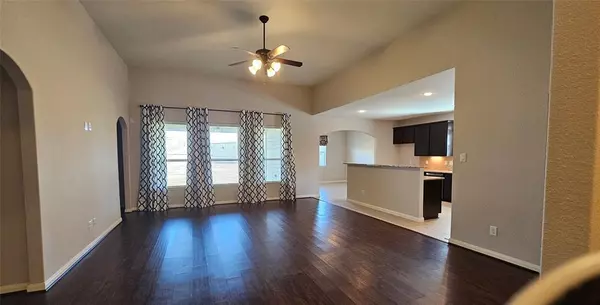1315 Emerald Stone DR Iowa Colony, TX 77583
UPDATED:
01/02/2025 04:57 PM
Key Details
Property Type Single Family Home
Listing Status Active
Purchase Type For Sale
Square Footage 2,095 sqft
Price per Sqft $147
Subdivision Sterling Lakes West
MLS Listing ID 79196296
Style Contemporary/Modern,Traditional
Bedrooms 4
Full Baths 2
HOA Fees $1,500/ann
HOA Y/N 1
Year Built 2018
Annual Tax Amount $9,388
Tax Year 2024
Lot Size 0.431 Acres
Acres 0.4308
Property Description
Not in a Flood Zone!! Watch the Virtual Tour to see all the amenities in this Gated Community!!
Location
State TX
County Brazoria
Community Sterling Lakes
Area Alvin North
Rooms
Bedroom Description All Bedrooms Down,En-Suite Bath,Split Plan,Walk-In Closet
Other Rooms 1 Living Area, Entry, Formal Dining, Home Office/Study, Utility Room in House
Master Bathroom Primary Bath: Double Sinks, Primary Bath: Jetted Tub, Primary Bath: Separate Shower, Secondary Bath(s): Double Sinks, Secondary Bath(s): Tub/Shower Combo
Kitchen Breakfast Bar, Island w/ Cooktop, Kitchen open to Family Room, Pantry, Under Cabinet Lighting
Interior
Interior Features Dryer Included, Washer Included
Heating Central Electric
Cooling Central Electric
Flooring Carpet, Tile, Vinyl Plank
Exterior
Exterior Feature Back Yard Fenced, Patio/Deck
Parking Features Attached Garage
Garage Spaces 2.0
Garage Description Double-Wide Driveway
Roof Type Composition
Street Surface Concrete
Accessibility Manned Gate
Private Pool No
Building
Lot Description Corner, Subdivision Lot
Dwelling Type Free Standing
Story 1
Foundation Slab
Lot Size Range 1/4 Up to 1/2 Acre
Sewer Public Sewer
Water Public Water
Structure Type Brick,Wood
New Construction No
Schools
Elementary Schools Sanchez Elementary School (Alvin)
Middle Schools Iowa Colony Junior High
High Schools Iowa Colony High School
School District 3 - Alvin
Others
HOA Fee Include Courtesy Patrol,Grounds,Limited Access Gates,Other,Recreational Facilities
Senior Community No
Restrictions Deed Restrictions
Tax ID 7793-3005-029
Ownership Full Ownership
Energy Description Ceiling Fans,Digital Program Thermostat
Acceptable Financing Cash Sale, Conventional, FHA, VA
Tax Rate 3.1046
Disclosures Mud, Other Disclosures, Sellers Disclosure
Listing Terms Cash Sale, Conventional, FHA, VA
Financing Cash Sale,Conventional,FHA,VA
Special Listing Condition Mud, Other Disclosures, Sellers Disclosure




