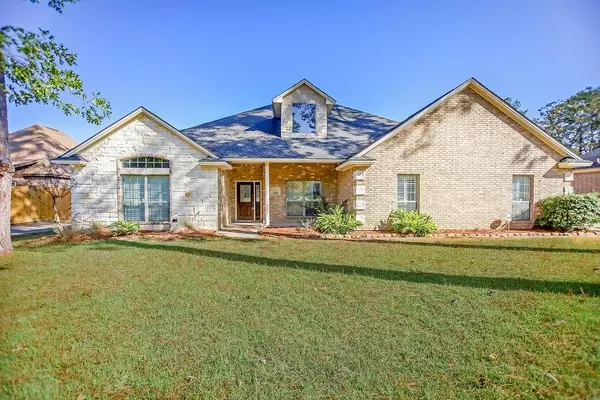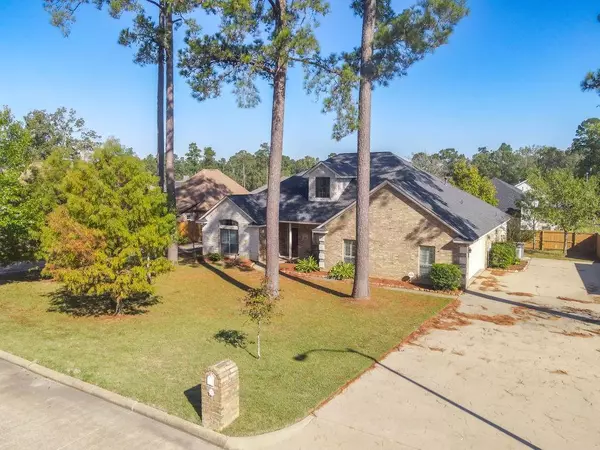108 Mission Hills DR Lufkin, TX 75901
UPDATED:
12/16/2024 09:00 AM
Key Details
Property Type Single Family Home
Listing Status Active
Purchase Type For Sale
Square Footage 2,330 sqft
Price per Sqft $160
Subdivision Crown Colony Sec Viii-B
MLS Listing ID 53325171
Style Other Style
Bedrooms 4
Full Baths 2
Half Baths 1
HOA Fees $300/ann
HOA Y/N 1
Year Built 2007
Annual Tax Amount $7,877
Tax Year 2024
Lot Size 0.257 Acres
Acres 0.2571
Property Description
Location
State TX
County Angelina
Area Angelina County
Rooms
Bedroom Description All Bedrooms Down,En-Suite Bath,Split Plan,Walk-In Closet
Other Rooms 1 Living Area, Entry, Formal Dining, Home Office/Study, Utility Room in House
Master Bathroom Primary Bath: Double Sinks, Primary Bath: Jetted Tub, Primary Bath: Separate Shower, Secondary Bath(s): Tub/Shower Combo, Vanity Area
Kitchen Pantry, Pots/Pans Drawers
Interior
Interior Features Crown Molding, Fire/Smoke Alarm, Formal Entry/Foyer, High Ceiling
Heating Central Gas
Cooling Central Electric
Fireplaces Number 1
Exterior
Exterior Feature Back Yard Fenced, Covered Patio/Deck
Parking Features Attached Garage
Garage Spaces 2.0
Roof Type Composition
Street Surface Concrete,Curbs
Private Pool No
Building
Lot Description In Golf Course Community, Subdivision Lot
Dwelling Type Free Standing
Story 1
Foundation Slab
Lot Size Range 1/4 Up to 1/2 Acre
Sewer Public Sewer
Water Public Water
Structure Type Brick
New Construction No
Schools
Elementary Schools Anderson Elementary (Lufkin)
Middle Schools Lufkin Middle School
High Schools Lufkin High School
School District 186 - Lufkin
Others
HOA Fee Include Clubhouse,Courtesy Patrol,Other,Recreational Facilities
Senior Community No
Restrictions Restricted
Tax ID 87724
Energy Description Ceiling Fans
Tax Rate 2.0898
Disclosures Sellers Disclosure
Special Listing Condition Sellers Disclosure




