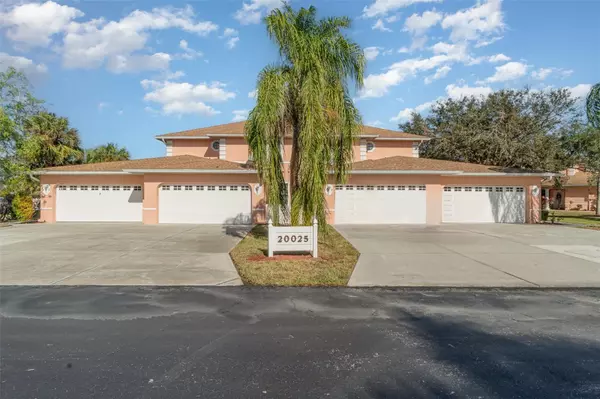20025 LAKE VISTA CIR #6D #3 Lehigh Acres, FL 33936

UPDATED:
12/15/2024 02:47 AM
Key Details
Property Type Condo
Sub Type Condominium
Listing Status Active
Purchase Type For Sale
Square Footage 1,517 sqft
Price per Sqft $164
Subdivision Kings Greens/Majestic Ph 01
MLS Listing ID A4632498
Bedrooms 3
Full Baths 2
Condo Fees $920
HOA Fees $432/ann
HOA Y/N Yes
Originating Board Stellar MLS
Year Built 2003
Annual Tax Amount $3,072
Lot Size 2,178 Sqft
Acres 0.05
Property Description
Location
State FL
County Lee
Community Kings Greens/Majestic Ph 01
Zoning CONDO
Interior
Interior Features Cathedral Ceiling(s), Ceiling Fans(s), Eat-in Kitchen, High Ceilings, Kitchen/Family Room Combo, Open Floorplan, Solid Surface Counters, Vaulted Ceiling(s), Walk-In Closet(s), Window Treatments
Heating Central, Electric
Cooling Central Air
Flooring Tile
Furnishings Unfurnished
Fireplace false
Appliance Dishwasher, Disposal, Dryer, Electric Water Heater, Exhaust Fan, Microwave, Range, Refrigerator, Washer
Laundry Electric Dryer Hookup, In Garage, Inside, Same Floor As Condo Unit, Washer Hookup
Exterior
Exterior Feature Rain Gutters, Sliding Doors
Garage Spaces 2.0
Community Features None
Utilities Available Cable Connected, Electricity Connected, Sewer Connected, Sprinkler Well, Water Connected
View Garden, Trees/Woods
Roof Type Shingle
Porch Porch, Screened
Attached Garage true
Garage true
Private Pool No
Building
Story 1
Entry Level Two
Foundation Slab
Lot Size Range 0 to less than 1/4
Sewer Public Sewer
Water Public
Architectural Style Traditional
Structure Type Stucco
New Construction false
Others
Pets Allowed Breed Restrictions
HOA Fee Include Common Area Taxes,Escrow Reserves Fund,Insurance,Maintenance Structure,Maintenance Grounds,Maintenance,Management,Private Road,Trash
Senior Community No
Ownership Condominium
Monthly Total Fees $378
Acceptable Financing Cash, Conventional, FHA, VA Loan
Membership Fee Required Required
Listing Terms Cash, Conventional, FHA, VA Loan
Num of Pet 2
Special Listing Condition None

Learn More About LPT Realty




