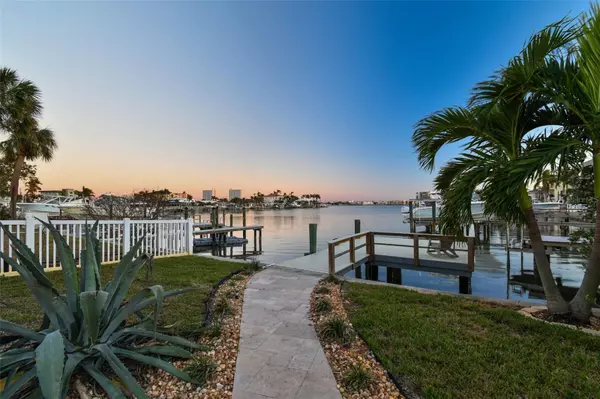936 79TH ST S Saint Petersburg, FL 33707

OPEN HOUSE
Sun Dec 15, 1:00am - 4:00pm
UPDATED:
12/14/2024 03:52 PM
Key Details
Property Type Single Family Home
Sub Type Single Family Residence
Listing Status Active
Purchase Type For Sale
Square Footage 1,929 sqft
Price per Sqft $933
Subdivision South Cswy Isle Yacht Club 2Nd Add
MLS Listing ID TB8327314
Bedrooms 4
Full Baths 3
HOA Y/N No
Originating Board Stellar MLS
Year Built 1962
Annual Tax Amount $7,184
Lot Size 0.270 Acres
Acres 0.27
Lot Dimensions 80x135
Property Description
This 4-bedroom, 3-bathroom block home with private dock is not a ‘quick flip’. It has been owner-occupied for over 20 years and was FULLY REBUILT by a team of skilled professionals (with all necessary permits) after sustaining minor water damage from Hurricane Helene. ROOF 2022, AC 2024.
A charming curb appeal, paver driveway, front patio, new landscaping, and decorative glass door greet you as you enter.
The OPEN-CONCEPT interior features a spacious living area with a CUSTOM STONE MEDIA WALL, large TV, speakers, electric fireplace, ideal for relaxation & entertaining. The CHEF’S KITCHEN offers a modern island with storage, quartz countertops, high-end cabinetry with under-cabinet lighting, new appliances, and a convenient COUNTER WINDOW to the patio.
The primary suite offers stunning WATER & POOL VIEWS, a large walk-in closet, and a spa-like bathroom with a jetted soaking tub, walk-in shower with pebble floor, and rain showerhead.
Two guest bedrooms share a renovated JACK-AND-JILL bath with a walk-in, glass-enclosed, imported Italian tile shower, while the third guest bedroom has access to the POOL BATH.
This home boasts pocket doors, PELLA windows with CUSTOM SHUTTERS, and four sliding glass doors, offering uninterrupted views of the resort-style pool and the water, creating a seamless INDOOR-OUTDOOR LIVING experience.
Step outside to your own personal oasis!
The outdoor space is an ENTERTAINER’S PARADISE, with a LARGE POOL surrounded by an EXPANSIVE DECK, ample seating space, a patio TV for game days & an electric fireplace for perfect ambiance. The EXTENDED BACKYARD features a PERGOLA-covered OUTDOOR KITCHEN with a custom wet bar, and grill, plus plenty of seating area around a cozy FIRE PIT table.
The FULLY FENCED and landscaped yard offers PRIVACY & CHARM; while boating enthusiasts will appreciate the NEW COMPOSITE DOCK which provides lots of options for boat & jet ski lifts as well as direct access to a protected canal leading to the Intercoastal Waterway & Gulf of Mexico.
Located near beaches, shopping, and dining, YACHT CLUB ESTATES is more than just a neighborhood—it’s a LIFESTYLE. Residents enjoy a VARIETY OF CLUBS, including boating, paddleboarding, wine, book, and mom's clubs, along with annual community events like Halloween parades, costume contests & the holiday lighted boat parade. Schedule your private tour today!
Location
State FL
County Pinellas
Community South Cswy Isle Yacht Club 2Nd Add
Direction S
Interior
Interior Features Ceiling Fans(s), Eat-in Kitchen, Living Room/Dining Room Combo, Open Floorplan, Primary Bedroom Main Floor, Split Bedroom, Walk-In Closet(s)
Heating Central
Cooling Central Air
Flooring Ceramic Tile, Hardwood
Fireplaces Type Electric, Living Room
Fireplace true
Appliance Dishwasher, Disposal, Microwave, Range, Refrigerator, Wine Refrigerator
Laundry In Garage
Exterior
Exterior Feature Irrigation System, Lighting, Outdoor Kitchen, Rain Gutters, Sidewalk, Sliding Doors
Parking Features Garage Door Opener, On Street
Garage Spaces 2.0
Fence Fenced, Vinyl
Pool Deck, Gunite
Utilities Available Cable Connected, Electricity Connected, Natural Gas Available, Sewer Connected, Sprinkler Recycled, Street Lights, Water Connected
Waterfront Description Canal - Saltwater,Intracoastal Waterway
View Y/N Yes
Water Access Yes
Water Access Desc Canal - Saltwater,Gulf/Ocean,Gulf/Ocean to Bay,Intracoastal Waterway
View Garden, Water
Roof Type Shingle
Porch Covered, Deck, Rear Porch
Attached Garage true
Garage true
Private Pool Yes
Building
Lot Description FloodZone, Sidewalk, Paved
Story 1
Entry Level One
Foundation Slab
Lot Size Range 1/4 to less than 1/2
Sewer Public Sewer
Water Public
Structure Type Block,Stucco
New Construction false
Schools
Elementary Schools Azalea Elementary-Pn
Middle Schools Azalea Middle-Pn
High Schools Boca Ciega High-Pn
Others
Senior Community No
Ownership Fee Simple
Acceptable Financing Cash, Conventional
Listing Terms Cash, Conventional
Special Listing Condition None

Learn More About LPT Realty




